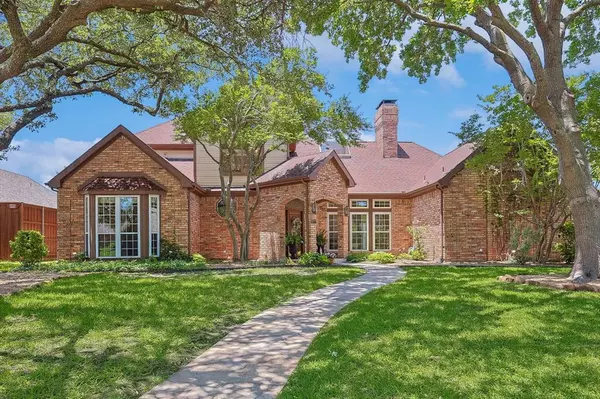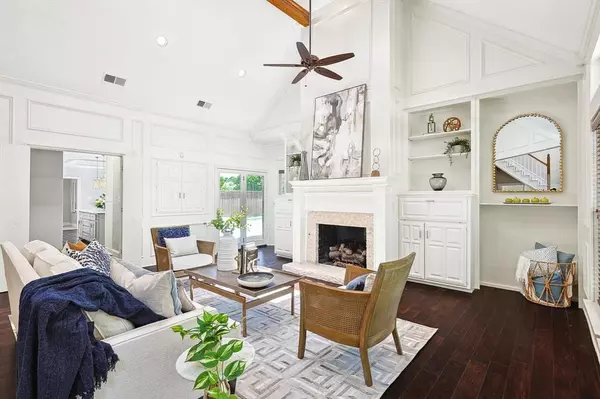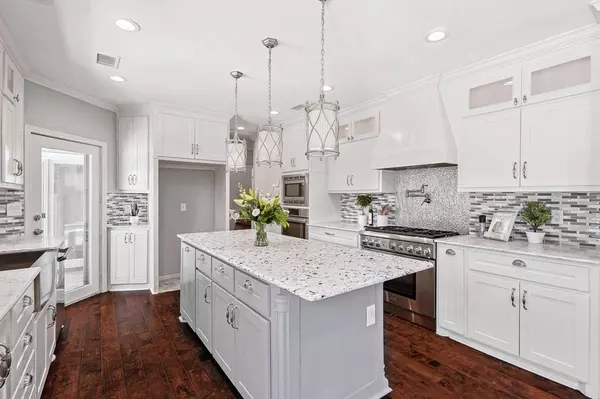For more information regarding the value of a property, please contact us for a free consultation.
Key Details
Property Type Single Family Home
Sub Type Single Family Residence
Listing Status Sold
Purchase Type For Sale
Square Footage 2,963 sqft
Price per Sqft $217
Subdivision Briarmeade Vii
MLS Listing ID 20616423
Sold Date 06/17/24
Style Traditional
Bedrooms 4
Full Baths 3
Half Baths 1
HOA Y/N None
Year Built 1984
Annual Tax Amount $8,494
Lot Size 0.270 Acres
Acres 0.27
Property Description
This home is it! The open concept living space features high ceilings, stylish hardwood floors, a cozy fireplace, and abundant natural light. Family chef will love the kitchen which boasts granite countertops, a gas range, plus a convection oven, a large center island, custom cabinets, and ample storage, along with a welcoming breakfast nook. The spacious primary suite is a true retreat, with a tray ceiling, plush carpeting, and en-suite bath. The main floor includes a bonus room for a second living area and another bedroom with built-in shelving, ideal for a home office or guest retreat. Upstairs, the additional bedrooms are generously sized, walk in closet, including one that is cedar-lined. Step outside to your private backyard oasis with a covered patio, a sparkling swimming pool, and a large yard for pets and play. Situated in a friendly neighborhood with convenient access to shopping, dining, amenities, and located in the sought-after PISD, it offers access to top-rated schools.
Location
State TX
County Collin
Community Jogging Path/Bike Path, Park
Direction From Park Blvd, go North on Country Place Drive. Turn right (East) on Baffin Bay Drive. Turn Right (south) on Derbyshire Lane, and then immediate right onto Glastonbury Dr. Home is at end of street as it turns into Adderberry Lane. Sign in the Yard
Rooms
Dining Room 2
Interior
Interior Features Cable TV Available, Decorative Lighting, Double Vanity, Dry Bar, Eat-in Kitchen, Granite Counters, High Speed Internet Available, Kitchen Island, Paneling, Vaulted Ceiling(s), Walk-In Closet(s)
Heating Central, Natural Gas
Cooling Ceiling Fan(s), Central Air, Electric
Flooring Carpet, Tile, Wood
Fireplaces Number 1
Fireplaces Type Gas Logs, Living Room
Appliance Built-in Gas Range, Dishwasher, Disposal, Microwave, Convection Oven, Double Oven, Vented Exhaust Fan, Warming Drawer
Heat Source Central, Natural Gas
Laundry Electric Dryer Hookup, Gas Dryer Hookup, Utility Room, Full Size W/D Area, Washer Hookup
Exterior
Exterior Feature Covered Patio/Porch, Garden(s), Rain Gutters, Private Yard
Garage Spaces 3.0
Fence Back Yard, Fenced, Full, High Fence, Wood
Pool Diving Board, In Ground
Community Features Jogging Path/Bike Path, Park
Utilities Available Asphalt, Cable Available, City Sewer, City Water, Curbs, Individual Gas Meter, Individual Water Meter, Phone Available, Sidewalk, Underground Utilities
Roof Type Composition,Shingle
Total Parking Spaces 3
Garage Yes
Private Pool 1
Building
Lot Description Interior Lot, Landscaped, Lrg. Backyard Grass, Sprinkler System, Subdivision
Story Two
Foundation Slab
Level or Stories Two
Schools
Elementary Schools Harrington
Middle Schools Carpenter
High Schools Clark
School District Plano Isd
Others
Ownership see offer instruction
Acceptable Financing Cash, Conventional, FHA, VA Loan
Listing Terms Cash, Conventional, FHA, VA Loan
Financing Conventional
Read Less Info
Want to know what your home might be worth? Contact us for a FREE valuation!

Our team is ready to help you sell your home for the highest possible price ASAP

©2025 North Texas Real Estate Information Systems.
Bought with Seychelle Van Poole • Keller Williams Realty DPR



