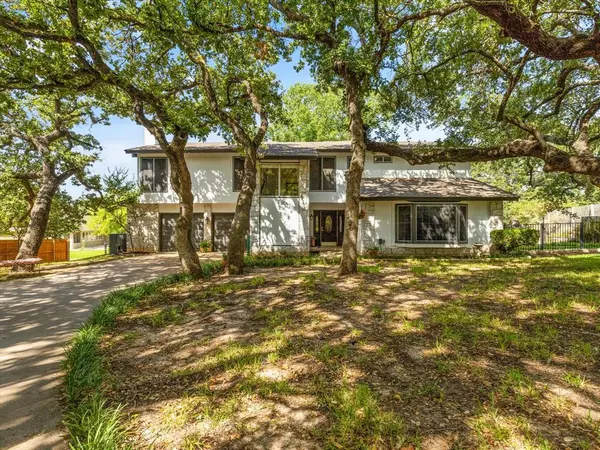For more information regarding the value of a property, please contact us for a free consultation.
Key Details
Property Type Single Family Home
Sub Type Single Family Residence
Listing Status Sold
Purchase Type For Sale
Square Footage 2,656 sqft
Price per Sqft $216
Subdivision Decordova Bend Estates
MLS Listing ID 20581458
Sold Date 06/14/24
Style Traditional
Bedrooms 3
Full Baths 3
Half Baths 1
HOA Fees $240/mo
HOA Y/N Mandatory
Year Built 1974
Lot Size 10,890 Sqft
Acres 0.25
Lot Dimensions 144x130x74x135
Property Description
If living in a highly regarded gated development sounds appealing, then put this opportunity in Decordova Bend Estates at the top of your list. This delightful 3-bedroom, 3.5-bath, dual primary bedrooms, downstair flex space with possibility of a fourth bedroom. The community is rich with amenities, and just a short drive to Granbury Square. Enjoy pleasant pool and golf course views as this home is located on the course. Practice your putt on the upstairs second primary suite balcony on the putting green. Food prep is a pleasure in the kitchen's attractive layout with double ovens. The tranquil primary bedroom includes a walk-in closet, sitting space and fireplace. The secondary bedrooms are spacious with ample closet space. Attached two-car garage. Exterior includes , an inviting patio, lovely pool, jetted hot tub, a breezy back porch, and the luxury of home-grown apricot fruits. Interest in this home is high, so stop by ASAP.
Location
State TX
County Hood
Community Boat Ramp, Club House, Community Pool, Gated, Golf, Guarded Entrance, Marina, Park, Perimeter Fencing, Pool, Rv Parking, Tennis Court(S)
Direction Enter through main entrance off 167 Turn onto Fairway Drive. in 900 ft. turn right onto Mission Circle. In 300 ft. turn left into cul-de-sac. Home is on the right.
Rooms
Dining Room 1
Interior
Interior Features Decorative Lighting, Double Vanity, Eat-in Kitchen, Granite Counters, High Speed Internet Available, Pantry, Walk-In Closet(s), Wet Bar
Heating Central, Electric
Cooling Ceiling Fan(s), Central Air, Electric
Flooring Luxury Vinyl Plank, Tile
Fireplaces Number 1
Fireplaces Type Living Room, Master Bedroom, Wood Burning
Equipment Satellite Dish
Appliance Dishwasher, Disposal, Electric Cooktop, Electric Oven, Microwave, Double Oven
Heat Source Central, Electric
Laundry Electric Dryer Hookup, Utility Room, Full Size W/D Area, Washer Hookup, On Site
Exterior
Exterior Feature Awning(s), Balcony, Covered Patio/Porch, Dog Run
Garage Spaces 2.0
Pool Fenced, Heated, In Ground, Outdoor Pool, Pool/Spa Combo, Water Feature
Community Features Boat Ramp, Club House, Community Pool, Gated, Golf, Guarded Entrance, Marina, Park, Perimeter Fencing, Pool, RV Parking, Tennis Court(s)
Utilities Available Cable Available, MUD Sewer, MUD Water
Waterfront Description Creek
Roof Type Composition
Total Parking Spaces 2
Garage Yes
Private Pool 1
Building
Lot Description Landscaped, Many Trees, On Golf Course, Subdivision
Story Two
Foundation Slab
Level or Stories Two
Structure Type Rock/Stone
Schools
Elementary Schools Acton
Middle Schools Acton
High Schools Granbury
School District Granbury Isd
Others
Ownership See tax
Acceptable Financing Cash, Conventional, FHA, VA Loan
Listing Terms Cash, Conventional, FHA, VA Loan
Financing Conventional
Special Listing Condition Deed Restrictions
Read Less Info
Want to know what your home might be worth? Contact us for a FREE valuation!

Our team is ready to help you sell your home for the highest possible price ASAP

©2025 North Texas Real Estate Information Systems.
Bought with Crissy Robinson • The Exclusive



