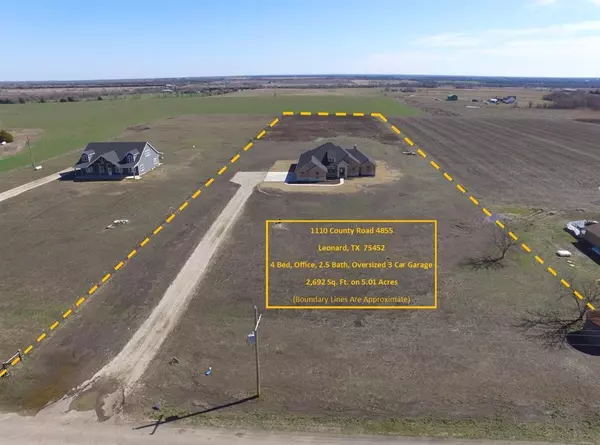For more information regarding the value of a property, please contact us for a free consultation.
Key Details
Property Type Single Family Home
Sub Type Single Family Residence
Listing Status Sold
Purchase Type For Sale
Square Footage 2,692 sqft
Price per Sqft $250
Subdivision A0772 - M Moore
MLS Listing ID 20537055
Sold Date 06/14/24
Style Ranch
Bedrooms 4
Full Baths 2
Half Baths 1
HOA Y/N None
Year Built 2023
Annual Tax Amount $2,609
Lot Size 5.010 Acres
Acres 5.01
Property Description
This 4-bed, 2.5-bath home on 5 acres is a haven of luxury and tranquility. Discover the open-concept living space bathed in natural light, seamlessly connecting the living, dining, and kitchen areas. The kitchen boasts beautiful stainless appliances, granite countertops, a spacious island, and a massive pantry. The master suite is a private retreat with a spa-like ensuite featuring a free-standing tub and a spacious walk-in shower. Three additional bedrooms provide ample space for family or guests. The study is perfect for remote work. Wood floors, high ceilings, and elegant finishes add sophistication throughout. The oversized 3-car garage offers ample storage space. Complete with a covered patio, the outside is ideal for entertaining, enjoying the sunrise, or simply relishing the vast open country. This property blends peaceful luxury, comfort, and the allure of nature. Just 20-30 minutes from Greenville and McKinney this home offers the perfect balance of privacy and accessibility.
Location
State TX
County Fannin
Direction Use GPS
Rooms
Dining Room 1
Interior
Interior Features Double Vanity, Eat-in Kitchen, Granite Counters, High Speed Internet Available, Kitchen Island, Open Floorplan, Pantry, Walk-In Closet(s)
Heating Central, Electric, Fireplace(s)
Cooling Central Air, Electric
Flooring Carpet, Tile, Wood
Fireplaces Number 1
Fireplaces Type Wood Burning
Equipment Irrigation Equipment
Appliance Dishwasher, Disposal, Electric Cooktop, Electric Oven, Electric Water Heater, Double Oven
Heat Source Central, Electric, Fireplace(s)
Laundry Electric Dryer Hookup, Utility Room, Full Size W/D Area, Washer Hookup
Exterior
Exterior Feature Covered Patio/Porch
Garage Spaces 3.0
Utilities Available Co-op Water, Electricity Connected, Outside City Limits, Septic
Roof Type Composition
Total Parking Spaces 3
Garage Yes
Building
Lot Description Acreage, Cleared, Pasture
Story One
Foundation Combination, Pillar/Post/Pier, Slab
Level or Stories One
Structure Type Brick,Frame,Stone Veneer
Schools
Elementary Schools Leonard
High Schools Leonard
School District Leonard Isd
Others
Ownership Summerkamp Properties
Acceptable Financing Cash, Conventional, FHA, USDA Loan, VA Loan
Listing Terms Cash, Conventional, FHA, USDA Loan, VA Loan
Financing VA
Read Less Info
Want to know what your home might be worth? Contact us for a FREE valuation!

Our team is ready to help you sell your home for the highest possible price ASAP

©2025 North Texas Real Estate Information Systems.
Bought with Scott Greenberg • RE/MAX DFW Associates



