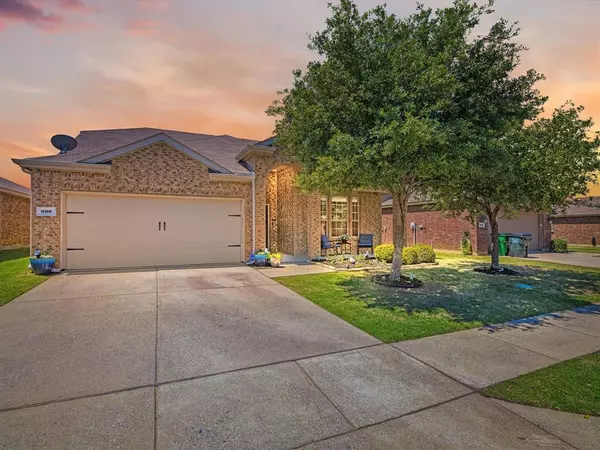For more information regarding the value of a property, please contact us for a free consultation.
Key Details
Property Type Single Family Home
Sub Type Single Family Residence
Listing Status Sold
Purchase Type For Sale
Square Footage 2,519 sqft
Price per Sqft $171
Subdivision Cross Oak Ranch Ph 3 Tr
MLS Listing ID 20589953
Sold Date 06/12/24
Style Traditional
Bedrooms 4
Full Baths 3
HOA Fees $21
HOA Y/N Mandatory
Year Built 2014
Annual Tax Amount $7,278
Lot Size 7,143 Sqft
Acres 0.164
Property Description
Exquisite home offers a truly relaxing living experience w-breathtaking WATER VIEWS right from your backyard w-gate to trail! Step inside to discover a functional floor plan! 1st floor features a Primary Suite along w-2 add. bdrms, while upstairs has lrg game room+a private guest bdrm for ultimate comfort & Private Study w-wood plank floors. Kitchen is spacious equipped w-granite countertops, SS Apps-new dishwasher, raised breakfast bar,& electric cooktop.Dining area flows into the expansive Living Room, accentuated by a newly installed stacked stone FP. Luxurious primary rm is a true retreat, featuring an en-suite bath w-dual sinks, jetted tub, a separate shower+a spacious WIC and gorgeous view of lake. Decked attic provides easy access from the 4th bedroom upstairs, adding storage space! Enjoy the community amenities including 2 pools,walking trail parks,playgrounds,splash pad+fishing dock! Enphase solar system with back-up battery to be fully paid off at closing for buyer!
Location
State TX
County Denton
Community Club House, Community Pool, Curbs, Fishing, Greenbelt, Jogging Path/Bike Path, Lake, Playground
Direction From 380 head south on 720, right on Trailblazer Dr, right on Cheyenne Dr. The property will be on the left.
Rooms
Dining Room 2
Interior
Interior Features Cable TV Available, Decorative Lighting, Double Vanity, Eat-in Kitchen, Flat Screen Wiring, Granite Counters, High Speed Internet Available, Open Floorplan, Pantry, Walk-In Closet(s)
Heating Central, Electric
Cooling Ceiling Fan(s), Central Air, Electric
Flooring Carpet, Ceramic Tile, Laminate, Luxury Vinyl Plank, Wood
Fireplaces Number 1
Fireplaces Type Decorative, Electric, Living Room, Stone
Appliance Dishwasher, Disposal, Electric Cooktop, Electric Oven, Electric Range, Microwave
Heat Source Central, Electric
Laundry Electric Dryer Hookup, Utility Room, Full Size W/D Area, Washer Hookup
Exterior
Exterior Feature Covered Patio/Porch, Rain Gutters, Lighting, Private Yard
Garage Spaces 2.0
Fence Back Yard, Fenced, Gate, Wood, Wrought Iron
Community Features Club House, Community Pool, Curbs, Fishing, Greenbelt, Jogging Path/Bike Path, Lake, Playground
Utilities Available All Weather Road, Asphalt, Cable Available, Concrete, Curbs, Electricity Available, Electricity Connected, Individual Water Meter, MUD Sewer, MUD Water, Phone Available, Sewer Available, Sidewalk, Underground Utilities
Waterfront Description Lake Front,Lake Front – Main Body
Roof Type Composition,Shingle
Total Parking Spaces 2
Garage Yes
Building
Lot Description Few Trees, Interior Lot, Landscaped, Subdivision, Water/Lake View
Story Two
Foundation Slab
Level or Stories Two
Structure Type Brick,Siding,Wood
Schools
Elementary Schools Cross Oaks
Middle Schools Rodriguez
High Schools Ray Braswell
School District Denton Isd
Others
Ownership Of record.
Acceptable Financing Cash, Conventional, FHA, VA Loan
Listing Terms Cash, Conventional, FHA, VA Loan
Financing Cash
Read Less Info
Want to know what your home might be worth? Contact us for a FREE valuation!

Our team is ready to help you sell your home for the highest possible price ASAP

©2025 North Texas Real Estate Information Systems.
Bought with Julie Kaye Airheart • Fathom Realty, LLC



