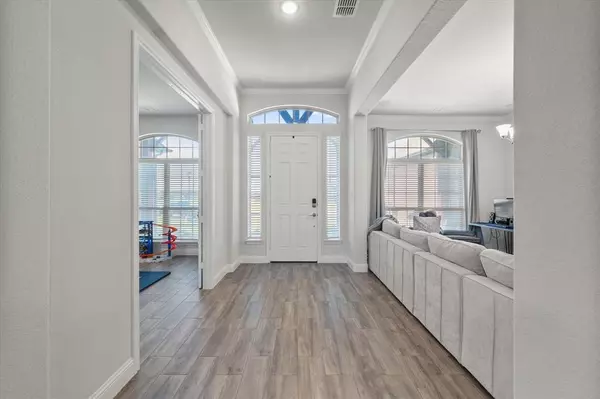For more information regarding the value of a property, please contact us for a free consultation.
Key Details
Property Type Single Family Home
Sub Type Single Family Residence
Listing Status Sold
Purchase Type For Sale
Square Footage 3,124 sqft
Price per Sqft $192
Subdivision Joshua Mdws Ph 3B
MLS Listing ID 20602911
Sold Date 06/07/24
Style Traditional
Bedrooms 4
Full Baths 3
HOA Fees $16/ann
HOA Y/N Mandatory
Year Built 2022
Annual Tax Amount $14,314
Lot Size 0.844 Acres
Acres 0.844
Property Description
BETTER THAN NEW CUSTOM HOME ON ALMOST AN ACRE! Far enough out of the city, but close enough to enjoy all the city amenities, too! 1-story open floor plan features split bedrooms and 3 full bathrooms, and 1 bedroom with an ensuite private bathroom - makes perfect guest area! HUGE island kitchen - perfect as a breakfast bar, serving station, or homework space. Kitchen features double oven, gas cooktop, walk-in pantry. Primary bedroom includes 2 large vanities, 2 walk-in closets, modern tub. Wall of windows overlooking back yard with partial beautiful golfing green-type manicured lawn. 3-car garage features 2 electric charging outlets for cars or workshop tools. $20k wrought-iron fence with 2 gates - 1 oversized! Extra paving at end of driveway for vehicles or basketball goal! Crown molding, 6 inch baseboards, recessed speakers in dining-living room, sprinkler system, gutters, security, 2 TANKLESS water heaters! Why pay more for new?? This one already has all the extras!
Location
State TX
County Johnson
Direction I-35W south, 174 south, left on Stadium Dr., right on Glenwood Dr.
Rooms
Dining Room 2
Interior
Interior Features High Speed Internet Available, Open Floorplan, Smart Home System
Heating Central, Fireplace(s), Natural Gas
Cooling Ceiling Fan(s), Central Air, Electric
Flooring Carpet, Ceramic Tile
Fireplaces Number 1
Fireplaces Type Gas, Gas Logs, Gas Starter
Equipment Irrigation Equipment
Appliance Dishwasher, Disposal, Electric Oven, Gas Cooktop, Microwave, Convection Oven, Double Oven, Plumbed For Gas in Kitchen, Vented Exhaust Fan
Heat Source Central, Fireplace(s), Natural Gas
Laundry Electric Dryer Hookup, Utility Room, Full Size W/D Area, Washer Hookup, On Site
Exterior
Exterior Feature Rain Gutters, Lighting
Garage Spaces 3.0
Fence Back Yard, Gate, Wrought Iron
Utilities Available City Sewer, City Water, Co-op Electric, Community Mailbox, Concrete, Curbs, Individual Gas Meter, Individual Water Meter
Roof Type Composition
Total Parking Spaces 3
Garage Yes
Building
Lot Description Interior Lot, Landscaped, Lrg. Backyard Grass, Sprinkler System
Story One
Foundation Slab
Level or Stories One
Structure Type Brick
Schools
Elementary Schools Plum Creek
Middle Schools Tom And Nita Nichols
High Schools Joshua
School District Joshua Isd
Others
Ownership Fred and Rachel McKee
Acceptable Financing Cash, Conventional, FHA, VA Loan
Listing Terms Cash, Conventional, FHA, VA Loan
Financing Cash
Read Less Info
Want to know what your home might be worth? Contact us for a FREE valuation!

Our team is ready to help you sell your home for the highest possible price ASAP

©2025 North Texas Real Estate Information Systems.
Bought with Shelley Green • TheGreenTeam RE Professionals



