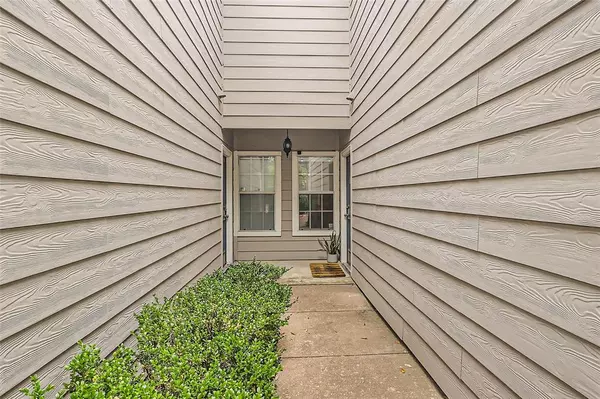For more information regarding the value of a property, please contact us for a free consultation.
Key Details
Property Type Condo
Sub Type Condominium
Listing Status Sold
Purchase Type For Sale
Square Footage 813 sqft
Price per Sqft $332
Subdivision Marquis At Preston Tulane Condo
MLS Listing ID 20589334
Sold Date 06/06/24
Style Traditional
Bedrooms 1
Full Baths 1
HOA Fees $398/mo
HOA Y/N Mandatory
Year Built 1995
Annual Tax Amount $3,870
Lot Size 1,481 Sqft
Acres 0.034
Property Description
Stunning 1 bed, 1 bath condo located in the gated community of Marquis at Preston Tulane. Recently renovated, this condo features open-concept living, hard surface floors, and tons of upgrades! Spacious living room includes a gorgeous fireplace and wood mantle, generous primary bedroom with dual walk-in closets, and an upgraded spa-like bath. The well-appointed kitchen features custom cabinets and backsplash, Quartz countertops, stainless appliances, breakfast bar with seating, and beautiful built-ins. The private fenced backyard features a covered patio, perfect for enjoying your morning coffee or an outdoor meal. Attached 1-car garage. Additional storage off of the patio. Amenities include a fenced dog park, pool and spa, clubhouse, communal spaces, and green space. Fun features include blue tooth controlled thermostat, blue tooth capable washer and dryer, and a new ductless AC system. Walking distance to retail and dining, easy access to the North Dallas Tollway, 190-Bush Turnpike.
Location
State TX
County Collin
Community Club House, Community Pool, Curbs, Gated, Park, Sidewalks
Direction From Dallas N Tollway: North to Park. East to Preston, North to Tulane-Ventura. Gated Property is on SW corner of Preston and Tulane. From Bush Turnpike 190: East to Preston. North to Tulane-Ventura. Gated Prop is on SW corner.
Rooms
Dining Room 1
Interior
Interior Features Decorative Lighting, Open Floorplan, Other, Walk-In Closet(s)
Heating Central, Electric
Cooling Central Air, Electric
Flooring Tile
Fireplaces Number 1
Fireplaces Type Living Room
Appliance Dishwasher, Dryer, Electric Oven, Electric Range, Refrigerator
Heat Source Central, Electric
Laundry Utility Room
Exterior
Exterior Feature Covered Patio/Porch
Garage Spaces 1.0
Fence Brick, Gate, Metal
Community Features Club House, Community Pool, Curbs, Gated, Park, Sidewalks
Utilities Available City Sewer, City Water, Community Mailbox, Curbs, Sidewalk
Roof Type Composition
Total Parking Spaces 1
Garage Yes
Private Pool 1
Building
Lot Description Few Trees, Landscaped
Story One
Foundation Slab
Level or Stories One
Structure Type Block,Brick
Schools
Elementary Schools Centennial
Middle Schools Renner
High Schools Shepton
School District Plano Isd
Others
Restrictions Deed
Ownership Bridget Townsley
Acceptable Financing Cash, Conventional, FHA, VA Loan
Listing Terms Cash, Conventional, FHA, VA Loan
Financing Cash
Special Listing Condition Deed Restrictions
Read Less Info
Want to know what your home might be worth? Contact us for a FREE valuation!

Our team is ready to help you sell your home for the highest possible price ASAP

©2025 North Texas Real Estate Information Systems.
Bought with Valerie Martinez • Fathom Realty LLC



