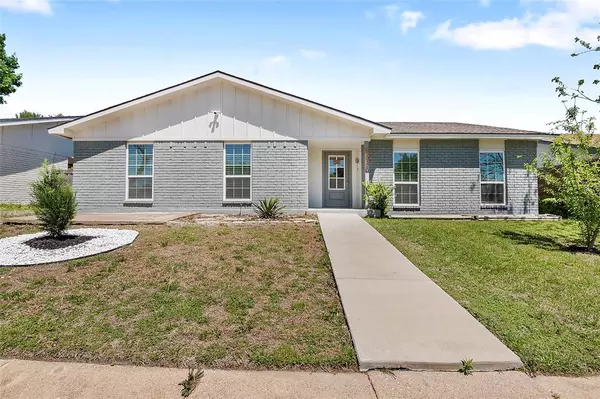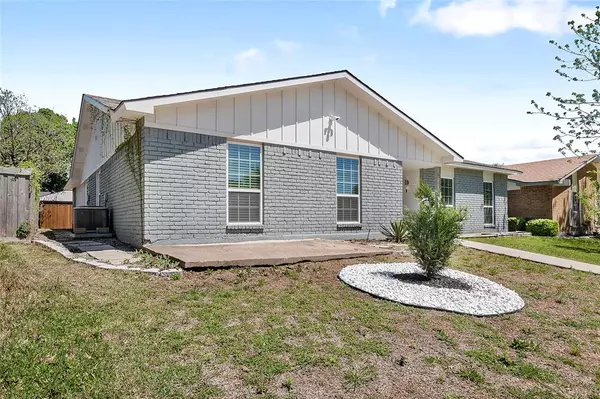For more information regarding the value of a property, please contact us for a free consultation.
Key Details
Property Type Single Family Home
Sub Type Single Family Residence
Listing Status Sold
Purchase Type For Sale
Square Footage 2,111 sqft
Price per Sqft $181
Subdivision Briarwood Estate
MLS Listing ID 20578788
Sold Date 06/04/24
Bedrooms 3
Full Baths 2
HOA Y/N None
Year Built 1979
Annual Tax Amount $7,611
Lot Size 6,490 Sqft
Acres 0.149
Property Description
WOW! BEAUTIFULLY UPDATED home in highly sought after CASA VIEW of East Dallas! Just minutes from White Rock Lake, this OPEN CONCEPT home features: three oversized bedrooms, two full baths and a GIANT PRIMARY CLOSET! There are two main Living Rooms, one is a great flex space that could be a STUDY or 4TH Bedroom or game room. Dining Room has ample space with wet bar right next to it that leads to the cute side court yard. Second living room or den has a wood burning fire place. The open concept in this house makes for great entertaining and offers lots of extra space! Kitchen features granite counters, farm style sink, eat in area for breakfast table and plenty of storage. Laundry room is just off the kitchen on the way to the oversized 2 car garage. LARGE BACK YARD with updated patio and fire pit is cozy and a great space to enjoy the outdoors. Walking distance to parks and schools, this house is ready for its next owner and wonderfully taken care of. Schedule a time to see it today!!!
Location
State TX
County Dallas
Direction From Ferguson Rd. West onto Cotillion Dr, turn right onto Ruidosa Ave, right onto Tres Logos Ln, house is on the left. GPS will get you there as well.
Rooms
Dining Room 1
Interior
Interior Features Chandelier, Decorative Lighting, Eat-in Kitchen, Flat Screen Wiring, Granite Counters, High Speed Internet Available, Open Floorplan, Pantry, Wet Bar
Heating Electric
Cooling Central Air, Electric
Flooring Ceramic Tile, Luxury Vinyl Plank
Fireplaces Number 1
Fireplaces Type Wood Burning Stove
Appliance Dishwasher, Disposal, Electric Cooktop, Electric Oven, Electric Range, Microwave, Refrigerator
Heat Source Electric
Laundry Electric Dryer Hookup, Utility Room, Full Size W/D Area, Washer Hookup
Exterior
Exterior Feature Fire Pit, Storage, Uncovered Courtyard
Garage Spaces 2.0
Fence Wood
Utilities Available City Sewer, City Water
Roof Type Composition
Total Parking Spaces 2
Garage Yes
Building
Lot Description Interior Lot, Landscaped, Lrg. Backyard Grass
Story One
Level or Stories One
Structure Type Brick
Schools
Elementary Schools Gill
Middle Schools Robert Hill
High Schools Adams
School District Dallas Isd
Others
Ownership See Tax
Acceptable Financing Cash, Conventional, FHA, VA Loan
Listing Terms Cash, Conventional, FHA, VA Loan
Financing Conventional
Read Less Info
Want to know what your home might be worth? Contact us for a FREE valuation!

Our team is ready to help you sell your home for the highest possible price ASAP

©2025 North Texas Real Estate Information Systems.
Bought with Max Fray • All City Real Estate, Ltd. Co.



