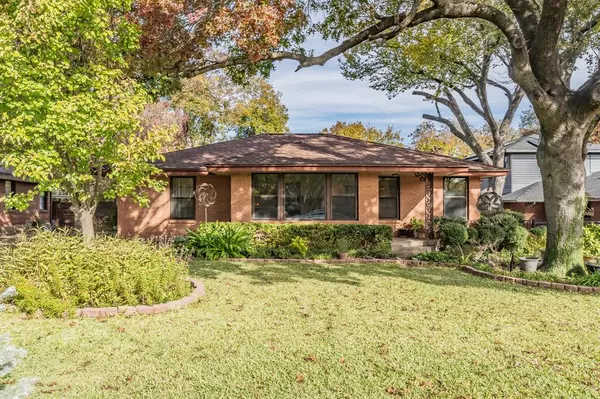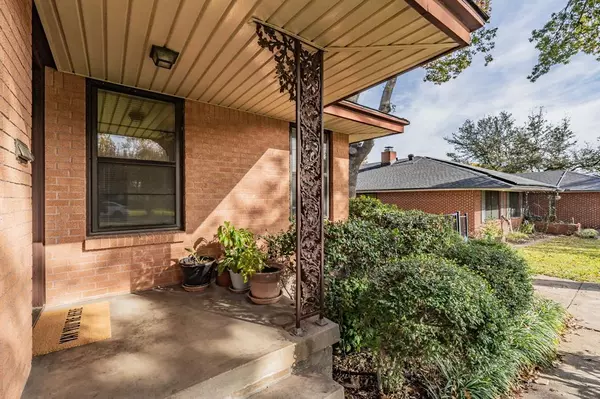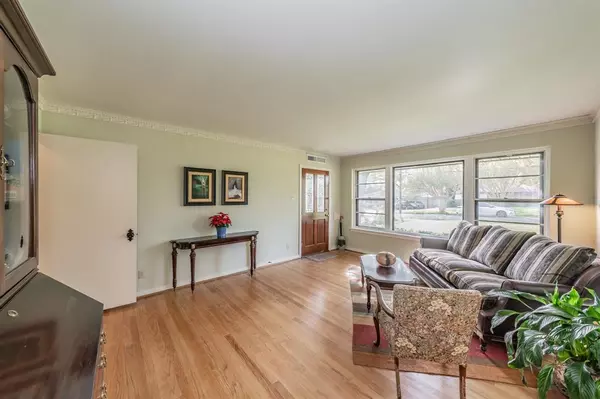For more information regarding the value of a property, please contact us for a free consultation.
Key Details
Property Type Single Family Home
Sub Type Single Family Residence
Listing Status Sold
Purchase Type For Sale
Square Footage 2,022 sqft
Price per Sqft $207
Subdivision Southwood Estates
MLS Listing ID 20483321
Sold Date 05/31/24
Style Mid-Century Modern
Bedrooms 3
Full Baths 3
HOA Y/N None
Year Built 1959
Annual Tax Amount $8,822
Lot Size 0.284 Acres
Acres 0.284
Property Description
Back on Market!! Located in the well-established neighborhood of Keistwood in Oak Cliff, this home with a pool will check off so many boxes for a potential buyer. Place yourself back to the late 1950's where many say they just don't make them like they used to. This home features 2 large living spaces, formal dining room, and large eat-in-kitchen. The 3rd bedroom offers a loft and would be perfect as a home office, playroom, or guest bedroom with a private entrance and full sized modern bathroom. Step outside into a backyard oasis with a recently improved pool that is professionally cleaned weekly and serviced twice a year, featuring new flagstone coping. The concrete storage building is well-insulated with a pet door and portable AC window unit. New paint along with improved electrical throughout, a new water heater and a 2 year old roof. Moments from Hwy 67, and 10 min to Downtown Dallas. Buyer and Buyer's agent to verify all information within.
Location
State TX
County Dallas
Direction From HWy 67 exit Loop 12 and head west. Turn Right on Hampton, Left on Southwood. Home on the right about .5 miles
Rooms
Dining Room 2
Interior
Interior Features Cable TV Available, Eat-in Kitchen, High Speed Internet Available, Tile Counters
Heating Natural Gas
Cooling Attic Fan, Ceiling Fan(s), Central Air, Electric
Flooring Bamboo, Ceramic Tile, Hardwood, Tile, Wood
Fireplaces Number 1
Fireplaces Type Gas Starter, Wood Burning
Appliance Dishwasher, Disposal, Gas Range, Convection Oven, Refrigerator, Vented Exhaust Fan
Heat Source Natural Gas
Laundry Electric Dryer Hookup, Utility Room, Full Size W/D Area, Washer Hookup
Exterior
Exterior Feature Covered Patio/Porch, Storage
Carport Spaces 2
Fence Back Yard, Fenced, Gate, Wood, Wrought Iron
Pool Fiberglass, In Ground, Outdoor Pool, Private, Pump
Utilities Available Cable Available, City Sewer, City Water, Individual Gas Meter, Individual Water Meter, Overhead Utilities
Roof Type Composition
Total Parking Spaces 2
Garage No
Private Pool 1
Building
Lot Description Interior Lot, Landscaped, Many Trees, Oak, Pine
Story One and One Half
Foundation Pillar/Post/Pier
Level or Stories One and One Half
Structure Type Brick,Concrete,Siding
Schools
Elementary Schools Webster
Middle Schools Browne
High Schools Kimball
School District Dallas Isd
Others
Ownership See Offer Instructions
Acceptable Financing Cash, Conventional, FHA, VA Loan
Listing Terms Cash, Conventional, FHA, VA Loan
Financing Conventional
Read Less Info
Want to know what your home might be worth? Contact us for a FREE valuation!

Our team is ready to help you sell your home for the highest possible price ASAP

©2025 North Texas Real Estate Information Systems.
Bought with Claudio Lovo • Texas Premier Realty



