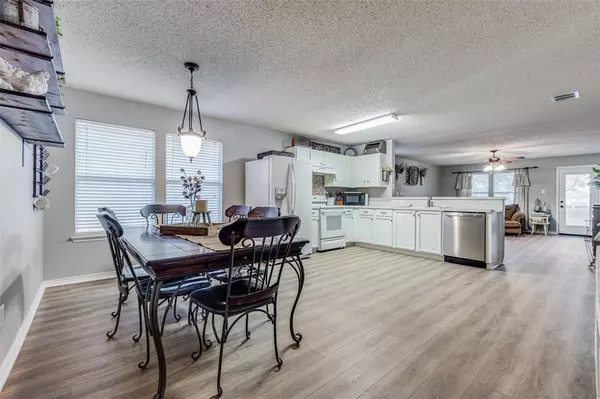For more information regarding the value of a property, please contact us for a free consultation.
Key Details
Property Type Single Family Home
Sub Type Single Family Residence
Listing Status Sold
Purchase Type For Sale
Square Footage 1,789 sqft
Price per Sqft $173
Subdivision Oak Hollow Estates Ph 1
MLS Listing ID 20553193
Sold Date 05/15/24
Style Traditional
Bedrooms 4
Full Baths 2
HOA Fees $29/ann
HOA Y/N Mandatory
Year Built 2002
Annual Tax Amount $5,055
Lot Size 6,098 Sqft
Acres 0.14
Property Description
Great price and great home! Discover the perfect blend of small-town charm & modern living in the heart of Anna, where convenience meets comfort just minutes from vibrant downtown McKinney. This well maintained home, with its welcoming entry, ushers you into a spacious open-concept kitchen & living area. The kitchen features a large walk-in pantry and flows into the dining and living spaces-ideal for entertaining. The primary suite offers tranquility with an ensuite bath & big walk-in closet. 3 additional bedrooms offer the flexibility to be used for office or bedrooms. Lots of recent updates include flooring in common areas '24, roof '22, gutters '23, fence '23, water heater '22, interior paint & more. Positioned on a substantial lot backed to a park and playground, with proximity to the community pool, this home promises privacy, leisure & endless opportunities for entertainment. Embrace a lifestyle where every detail adds to a legacy of memories in a setting that's simply unmatched.
Location
State TX
County Collin
Community Community Pool, Curbs, Jogging Path/Bike Path, Park, Playground, Pool, Sidewalks
Direction From Hwy 75 take the White St (455) exit and go east. Turn right on Oak Hollow. Turn left on Pin Oak nd then turn right on Post Oak.
Rooms
Dining Room 1
Interior
Interior Features Cable TV Available, Eat-in Kitchen, Open Floorplan, Walk-In Closet(s)
Heating Central, Electric
Cooling Ceiling Fan(s), Central Air, Electric
Flooring Carpet, Luxury Vinyl Plank
Appliance Dishwasher, Disposal, Electric Range
Heat Source Central, Electric
Laundry Electric Dryer Hookup, Full Size W/D Area, Washer Hookup
Exterior
Garage Spaces 2.0
Fence Wood
Community Features Community Pool, Curbs, Jogging Path/Bike Path, Park, Playground, Pool, Sidewalks
Utilities Available Cable Available, City Sewer, City Water, Concrete, Curbs, Sidewalk
Roof Type Composition
Total Parking Spaces 2
Garage Yes
Building
Lot Description Few Trees, Interior Lot, Landscaped, Lrg. Backyard Grass, Subdivision
Story One
Level or Stories One
Structure Type Brick
Schools
Elementary Schools Sue Evelyn Rattan
Middle Schools Slayter Creek
High Schools Anna
School District Anna Isd
Others
Ownership Contact Agent
Acceptable Financing Cash, Conventional, FHA, VA Loan
Listing Terms Cash, Conventional, FHA, VA Loan
Financing Cash
Read Less Info
Want to know what your home might be worth? Contact us for a FREE valuation!

Our team is ready to help you sell your home for the highest possible price ASAP

©2025 North Texas Real Estate Information Systems.
Bought with David Erwin • Josh DeShong Real Estate, LLC



