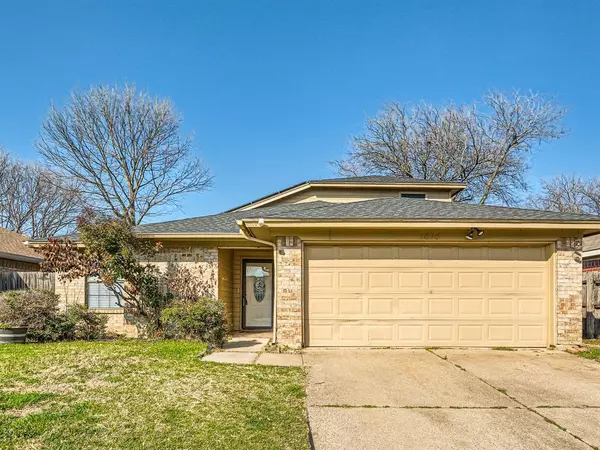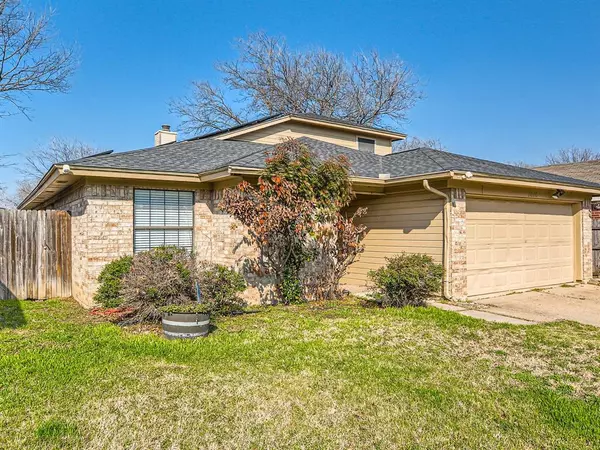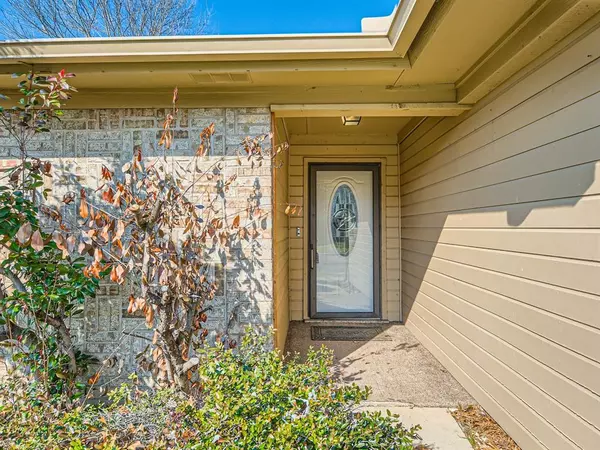For more information regarding the value of a property, please contact us for a free consultation.
Key Details
Property Type Single Family Home
Sub Type Single Family Residence
Listing Status Sold
Purchase Type For Sale
Square Footage 1,553 sqft
Price per Sqft $159
Subdivision Lincolnshire Add
MLS Listing ID 20528416
Sold Date 05/15/24
Style Traditional
Bedrooms 2
Full Baths 2
HOA Y/N None
Year Built 1984
Annual Tax Amount $4,103
Lot Size 5,270 Sqft
Acres 0.121
Property Description
Click the Virtual Tour link to view the 3D walkthrough. With endless possibilities and a blank canvas awaiting your vision, this home is an invitation to turn dreams into reality. Upon entry, the spacious living room sets the tone for gracious living with its high ceilings and a commanding fireplace, creating a cozy space for gatherings and relaxation. New carpet throughout adds a fresh and comfortable feel. The galley-style kitchen is equipped with ample cabinet space and a large window that bathes the area in natural light. Adjacent to the dining area, a versatile bonus room awaits transformation into a sunroom, home office, or even a playroom. Both generously sized bedrooms are housed on the main floor and feature their own bathrooms for added convenience and privacy. The spiral staircase takes you to a sizable loft awaiting your personal touch. Outside is a large fenced yard complete with a sprawling patio ideal for al fresco dining and a convenient storage shed. Don't miss it!
Location
State TX
County Tarrant
Community Curbs, Park, Playground
Direction I-35W S. Take exit 41 toward Risinger Rd. Merge onto South Fwy. Turn right onto W Risinger Rd. Turn right onto Crowley Rd. Turn right onto Lincolnshire Way. Home on the left.
Rooms
Dining Room 1
Interior
Interior Features Cable TV Available, Decorative Lighting, High Speed Internet Available, Loft, Walk-In Closet(s)
Heating Central
Cooling Ceiling Fan(s), Central Air
Flooring Carpet, Laminate
Fireplaces Number 1
Fireplaces Type Living Room
Appliance Dishwasher, Disposal, Electric Water Heater, Microwave
Heat Source Central
Laundry Utility Room, On Site
Exterior
Exterior Feature Rain Gutters, Private Yard
Garage Spaces 2.0
Fence Back Yard, Fenced, Wood
Community Features Curbs, Park, Playground
Utilities Available Cable Available, City Sewer, City Water, Electricity Available, Phone Available, Sewer Available
Roof Type Composition
Total Parking Spaces 2
Garage Yes
Building
Lot Description Interior Lot, Landscaped, Lrg. Backyard Grass
Story Two
Foundation Slab
Level or Stories Two
Structure Type Brick,Siding
Schools
Elementary Schools Parkway
Middle Schools Stevens
High Schools Crowley
School District Crowley Isd
Others
Ownership Mark Delk
Acceptable Financing Cash, Conventional, FHA, VA Loan
Listing Terms Cash, Conventional, FHA, VA Loan
Financing FHA 203(b)
Read Less Info
Want to know what your home might be worth? Contact us for a FREE valuation!

Our team is ready to help you sell your home for the highest possible price ASAP

©2024 North Texas Real Estate Information Systems.
Bought with Ana Delgadillo • Rendon Realty, LLC



