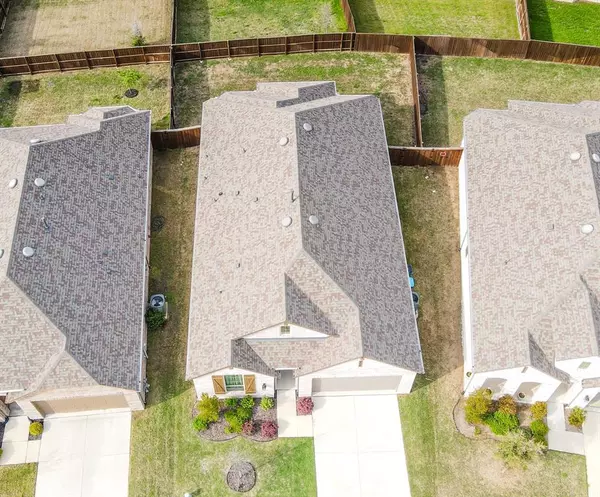For more information regarding the value of a property, please contact us for a free consultation.
Key Details
Property Type Single Family Home
Sub Type Single Family Residence
Listing Status Sold
Purchase Type For Sale
Square Footage 2,341 sqft
Price per Sqft $161
Subdivision Clements Ranch Ph 4
MLS Listing ID 20569203
Sold Date 05/13/24
Style Traditional
Bedrooms 3
Full Baths 2
Half Baths 1
HOA Fees $55/ann
HOA Y/N Mandatory
Year Built 2020
Annual Tax Amount $9,797
Lot Size 6,795 Sqft
Acres 0.156
Property Description
(With an accepted Offer by May 1st, Seller is willing to give $6500 in concessions & More) This almost new home showcases the highly sought-after Dorchester Extended floor plan by Highland Homes, a renowned builder. Boasting 3 bedrooms and 2.5 bathrooms, this home offers ample space for comfortable living. Outdoor enthusiasts will appreciate the covered patio and exquisite Jellyfish lighting, perfect for illuminating your home at night. Additionally, the property features a media room and an office, providing versatile spaces to meet your specific needs. Don't miss out on this delightful home that offers both style and functionality. Treat yourself to a viewing today! Furniture & appliances can stay with home with an accepted offer. (((Includes Majority of Furniture, appliances, media room equipment, and other electronics as well with accepted Offer))). This home is also approved for another $7500 towards concessions as your Realtor how.
Location
State TX
County Kaufman
Direction USA GPS
Rooms
Dining Room 2
Interior
Interior Features Built-in Features, Double Vanity, Eat-in Kitchen, Flat Screen Wiring, Granite Counters, High Speed Internet Available, Kitchen Island, Open Floorplan, Pantry, Smart Home System, Walk-In Closet(s)
Heating Central, Electric, Natural Gas
Cooling Central Air, Electric
Flooring Carpet, Ceramic Tile, Luxury Vinyl Plank
Fireplaces Number 1
Fireplaces Type Decorative, Electric, Family Room, Living Room
Equipment Call Listing Agent, Home Theater, Other
Appliance Dishwasher, Disposal, Microwave, Plumbed For Gas in Kitchen, Refrigerator, Tankless Water Heater, Vented Exhaust Fan, Washer
Heat Source Central, Electric, Natural Gas
Laundry Electric Dryer Hookup, Utility Room, Full Size W/D Area, Washer Hookup
Exterior
Exterior Feature Covered Patio/Porch, Lighting
Garage Spaces 2.0
Fence Wood
Utilities Available City Sewer, City Water, Electricity Available, Electricity Connected, Individual Gas Meter
Roof Type Composition
Total Parking Spaces 2
Garage Yes
Building
Story One
Foundation Slab
Level or Stories One
Structure Type Brick
Schools
Elementary Schools Lewis
Middle Schools Jackson
High Schools North Forney
School District Forney Isd
Others
Ownership TAX ROLL
Acceptable Financing Cash, Conventional, FHA, VA Loan
Listing Terms Cash, Conventional, FHA, VA Loan
Financing FHA
Read Less Info
Want to know what your home might be worth? Contact us for a FREE valuation!

Our team is ready to help you sell your home for the highest possible price ASAP

©2025 North Texas Real Estate Information Systems.
Bought with Sharon Archer • Better Homes & Gardens, Winans



