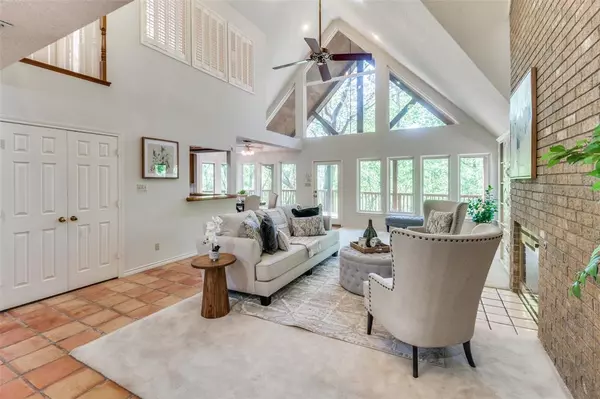For more information regarding the value of a property, please contact us for a free consultation.
Key Details
Property Type Single Family Home
Sub Type Single Family Residence
Listing Status Sold
Purchase Type For Sale
Square Footage 2,810 sqft
Price per Sqft $169
Subdivision Irwin Keasler Dev Red Bird 6
MLS Listing ID 20571218
Sold Date 05/10/24
Style Traditional
Bedrooms 4
Full Baths 2
Half Baths 1
HOA Y/N None
Year Built 1987
Lot Size 1.090 Acres
Acres 1.09
Property Description
Discover tranquility in Southern Dallas! Upon entry, be greeted by soaring ceilings, saltillo tiles and stunning Pella windows, evoking a mountain retreat ambiance. Enjoy panoramic treetop views, ensuring both privacy and natural beauty. Step on the deck to unwind amidst tranquil surroundings or entertain guest. This four bedroom home boasts panoramic views from every corner. The main level features the primary bedroom and bathroom for convenient accessibility and comfortable living. Indulge in the chef's dream kitchen featuring a large cooktop island, built in Sub-Zero refrigerator, freezer, double oven and walk-in pantry. Situated on one acre, this unique property stands out from the rest and awaits your personal touch to transform it into your dream home. Perfectly situated just 20 minutes from downtown Dallas and 35 minutes from downtown Fort Worth, with proximity to Joe Pool Lake and Dallas Baptist University, offering the best of both city and suburban lifestyles.
Location
State TX
County Dallas
Direction From I-20 exit Cedar Ridge Dr, go North. Turn right on W. Red Bird Lane to Lodema Lane, turn Right. House is on Right. Look for sign, house is hidden by trees. Also GPS friendly.
Rooms
Dining Room 2
Interior
Interior Features Built-in Features, Cathedral Ceiling(s), Walk-In Closet(s), Wet Bar
Heating Central, Electric, Fireplace(s)
Cooling Ceiling Fan(s), Central Air, Electric
Flooring Carpet, Tile
Fireplaces Number 2
Fireplaces Type Bedroom, Blower Fan, Circulating, Family Room, Gas, Gas Starter
Appliance Built-in Refrigerator, Dishwasher, Disposal, Electric Cooktop, Electric Oven, Microwave, Double Oven
Heat Source Central, Electric, Fireplace(s)
Laundry Electric Dryer Hookup, Utility Room, Full Size W/D Area, Washer Hookup
Exterior
Garage Spaces 2.0
Utilities Available City Sewer, City Water, Concrete, Electricity Connected, Individual Gas Meter
Waterfront Description Creek
Roof Type Composition
Total Parking Spaces 2
Garage Yes
Building
Lot Description Acreage, Brush, Many Trees
Story Two
Level or Stories Two
Structure Type Brick,Cedar,Siding
Schools
Elementary Schools Bilhartz
Middle Schools Kennemer
High Schools Duncanville
School District Duncanville Isd
Others
Ownership see agent
Acceptable Financing Cash, Conventional, FHA, VA Loan
Listing Terms Cash, Conventional, FHA, VA Loan
Financing Conventional
Read Less Info
Want to know what your home might be worth? Contact us for a FREE valuation!

Our team is ready to help you sell your home for the highest possible price ASAP

©2025 North Texas Real Estate Information Systems.
Bought with Sean Thomas • Orchard Brokerage, LLC



