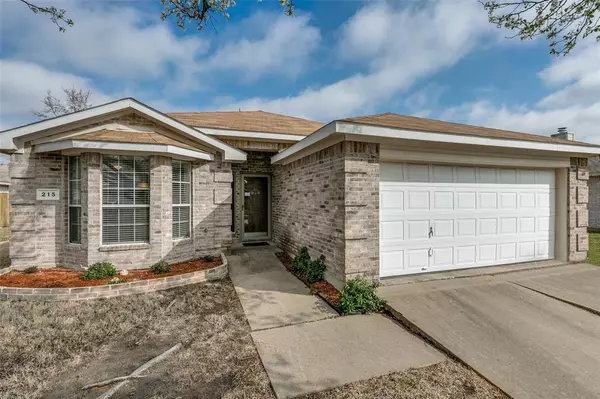For more information regarding the value of a property, please contact us for a free consultation.
Key Details
Property Type Single Family Home
Sub Type Single Family Residence
Listing Status Sold
Purchase Type For Sale
Square Footage 1,479 sqft
Price per Sqft $243
Subdivision Twin Lakes Ph Ii
MLS Listing ID 20572539
Sold Date 05/06/24
Style Traditional
Bedrooms 3
Full Baths 2
HOA Y/N None
Year Built 2000
Annual Tax Amount $5,465
Lot Size 7,840 Sqft
Acres 0.18
Property Description
This adorable one-owner 3-2-2 has been lovingly maintained and updated. The kitchen features an eat-in breakfast area with pantry and granite counters with modern backsplash. Microwave and Bosch dishwasher are just a few years old. Dining room and living room are open to each other and feature attractive flooring and brand new light fixtures. The secondary bedrooms share a full bathroom with updated counters, sink, and fixtures. The primary bedroom has an en-suite also with updates to counter, sink, and fixtures, along with a jetted tub and separate shower. Lots of other improvements made over the years - interior and exterior paint, Nest thermostat, door hardware, lighting, flooring, landscaping and more! The 120 sq ft sunroom (not included in listed square footage) was rebuilt in 2017 with gorgeous windows, ceiling fan, electrical outlets, and an auxiliary unit for heating and cooling. Foundation work was just performed in March with a transferable warranty. Move-in ready!
Location
State TX
County Collin
Direction From Alanis Dr, turn north on Canyon Lake and east on Lake Wichita.
Rooms
Dining Room 2
Interior
Interior Features Decorative Lighting, Eat-in Kitchen, Granite Counters, High Speed Internet Available, Open Floorplan, Walk-In Closet(s)
Heating Central, Electric
Cooling Central Air, Electric
Flooring Ceramic Tile, Laminate
Fireplaces Number 1
Fireplaces Type Wood Burning
Appliance Dishwasher, Disposal, Electric Range, Microwave
Heat Source Central, Electric
Laundry Utility Room, Full Size W/D Area
Exterior
Garage Spaces 2.0
Fence Wood
Utilities Available City Sewer, City Water, Electricity Connected, Individual Water Meter
Roof Type Composition
Total Parking Spaces 2
Garage Yes
Building
Lot Description Interior Lot, Landscaped
Story One
Foundation Slab
Level or Stories One
Structure Type Brick
Schools
Elementary Schools Hartman
High Schools Wylie East
School District Wylie Isd
Others
Ownership Mary Catherine Steele
Acceptable Financing Cash, Conventional, FHA, VA Loan
Listing Terms Cash, Conventional, FHA, VA Loan
Financing Conventional
Read Less Info
Want to know what your home might be worth? Contact us for a FREE valuation!

Our team is ready to help you sell your home for the highest possible price ASAP

©2025 North Texas Real Estate Information Systems.
Bought with Vida Assadi • Peace of Mind Realty LLC



