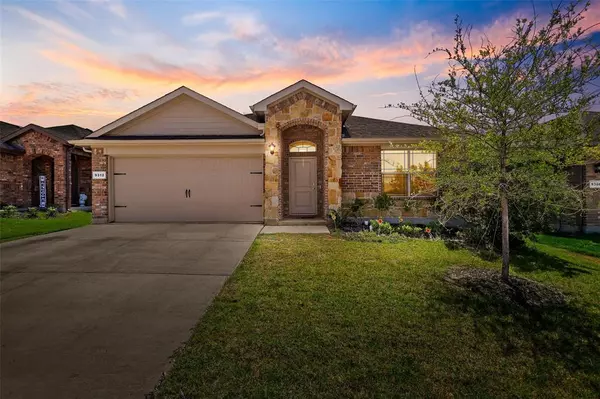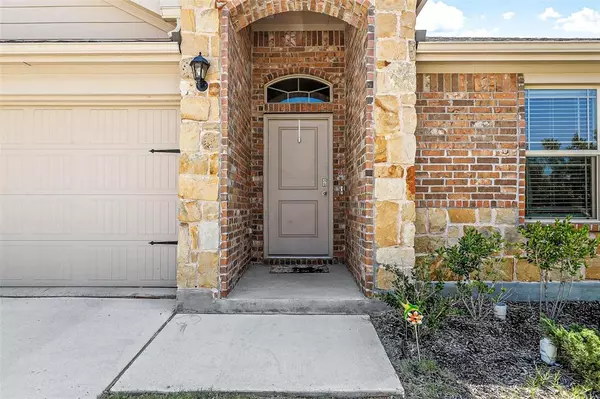For more information regarding the value of a property, please contact us for a free consultation.
Key Details
Property Type Single Family Home
Sub Type Single Family Residence
Listing Status Sold
Purchase Type For Sale
Square Footage 1,505 sqft
Price per Sqft $215
Subdivision Watersbend
MLS Listing ID 20538559
Sold Date 05/01/24
Style Ranch,Traditional
Bedrooms 4
Full Baths 2
HOA Fees $33/ann
HOA Y/N Mandatory
Year Built 2020
Lot Size 5,985 Sqft
Acres 0.1374
Property Description
Welcome to your dream home in the highly sought-after master planned community of Watersbend. This immaculate Starkville home boasts 4 bedrooms, 2 baths, & a host of modern amenities, making it the perfect place to call your own.The open floor plan seamlessly connects the living, dining, & kitchen areas, creating a perfect space for entertaining.Practically new, this home features updated paint, ceramic wood look tile in main living areas.
Living in Watersbend means you'll have access to a 4.5 acre Amenity Center with pool including swim lanes, splash area, playground, water slides & softball field.Watersbend is conveniently located in North Fort Worth, providing easy access to major highways, top-rated schools, shopping, dining, and entertainment options.Don't miss the opportunity to make this exceptional home yours. It's the perfect blend of modern living, comfort, & convenience in this vibrant community.Schedule your private tour today & discover your new home!
Location
State TX
County Tarrant
Direction GPS Friendly
Rooms
Dining Room 1
Interior
Interior Features Cable TV Available, Decorative Lighting, Eat-in Kitchen, Kitchen Island, Open Floorplan, Smart Home System, Walk-In Closet(s)
Heating Electric
Cooling Electric
Flooring Carpet, Ceramic Tile
Appliance Dishwasher, Disposal, Electric Oven, Microwave
Heat Source Electric
Exterior
Exterior Feature Covered Patio/Porch, Rain Gutters
Garage Spaces 2.0
Fence Wood
Utilities Available City Sewer, City Water
Total Parking Spaces 2
Garage Yes
Building
Lot Description Interior Lot, Sprinkler System, Subdivision
Story One
Foundation Slab
Level or Stories One
Structure Type Brick,Wood
Schools
Elementary Schools Comanche Springs
Middle Schools Prairie Vista
High Schools Saginaw
School District Eagle Mt-Saginaw Isd
Others
Restrictions Deed,Development
Ownership See tax
Acceptable Financing Cash, Contact Agent, Conventional, FHA, VA Loan
Listing Terms Cash, Contact Agent, Conventional, FHA, VA Loan
Financing Conventional
Read Less Info
Want to know what your home might be worth? Contact us for a FREE valuation!

Our team is ready to help you sell your home for the highest possible price ASAP

©2024 North Texas Real Estate Information Systems.
Bought with Michelle Scarborough • Briggs Freeman Sotheby's Int'l



