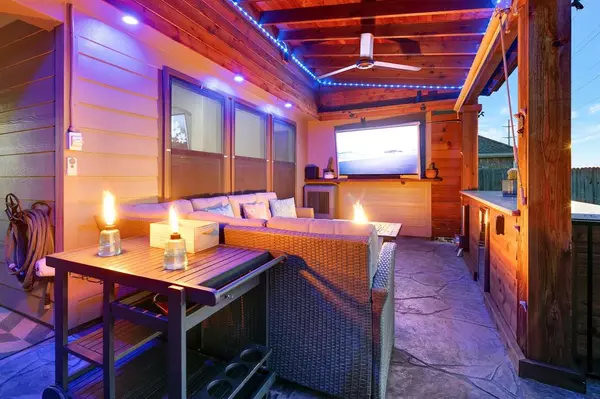For more information regarding the value of a property, please contact us for a free consultation.
Key Details
Property Type Single Family Home
Sub Type Single Family Residence
Listing Status Sold
Purchase Type For Sale
Square Footage 1,593 sqft
Price per Sqft $241
Subdivision Chadwick Farms Add
MLS Listing ID 20530590
Sold Date 04/26/24
Bedrooms 3
Full Baths 2
HOA Fees $50/ann
HOA Y/N Mandatory
Year Built 2007
Annual Tax Amount $6,696
Lot Size 5,619 Sqft
Acres 0.129
Property Description
The property is in excellent condition, with the roof and gutters being replaced. The addition of granite countertops in the kitchen adds a touch of elegance and creates an enjoyable space for cooking and entertaining guests. Both the interior and exterior of the home have been fully updated, giving it a fresh and updated appearance. The professional landscaping sets this home apart. The standout feature of the property is the gorgeous covered patio and dry bar, providing a perfect setting for outdoor gatherings and relaxation. The green space behind the home creates a peaceful atmosphere in the backyard, a rare find in most neighborhoods. With 3 bedrooms and 2 bathrooms, the house is ideal for families or individuals. The split floorplan ensures privacy for guests while allowing parents to have quiet evenings. Additionally, the community offers a resort-style pool, perfect for enjoying summer breaks. This move-in ready property offers all the amenities and updates to make it home.
Location
State TX
County Denton
Community Community Pool
Direction GPS works well. Turn south off hwy 114 onto Cleveland-Gibbs Rd., drive .7 miles and turn right onto Foreland Dr., take first left onto Yarberry Dr., house will be on the right.
Rooms
Dining Room 1
Interior
Interior Features Cable TV Available, Decorative Lighting, Double Vanity, Dry Bar, Granite Counters, High Speed Internet Available, Kitchen Island, Walk-In Closet(s)
Heating Central, Electric, Fireplace(s)
Cooling Ceiling Fan(s), Central Air, Electric
Flooring Laminate, Tile
Fireplaces Number 1
Fireplaces Type Gas, Gas Logs, Gas Starter
Appliance Dishwasher, Disposal, Gas Range, Microwave
Heat Source Central, Electric, Fireplace(s)
Laundry Electric Dryer Hookup, Utility Room, Full Size W/D Area
Exterior
Exterior Feature Covered Patio/Porch, Rain Gutters, Lighting
Garage Spaces 2.0
Fence Back Yard, Wood, Wrought Iron
Community Features Community Pool
Utilities Available City Sewer, City Water, Concrete, Curbs, Electricity Connected, Sidewalk
Roof Type Asphalt,Composition
Total Parking Spaces 2
Garage Yes
Building
Lot Description Adjacent to Greenbelt, Greenbelt, Landscaped, Sprinkler System
Story One
Foundation Slab
Level or Stories One
Structure Type Brick,Siding
Schools
Elementary Schools Wayne A Cox
Middle Schools John M Tidwell
High Schools Byron Nelson
School District Northwest Isd
Others
Restrictions Deed,Development
Ownership See Taxes
Acceptable Financing Cash, Conventional, FHA, VA Loan
Listing Terms Cash, Conventional, FHA, VA Loan
Financing VA
Read Less Info
Want to know what your home might be worth? Contact us for a FREE valuation!

Our team is ready to help you sell your home for the highest possible price ASAP

©2025 North Texas Real Estate Information Systems.
Bought with John Hrisco • Fathom Realty, LLC



