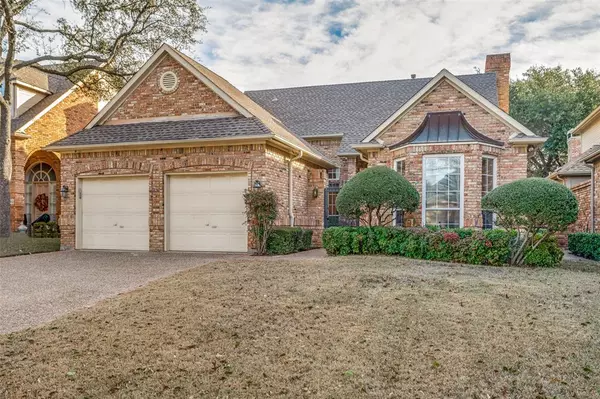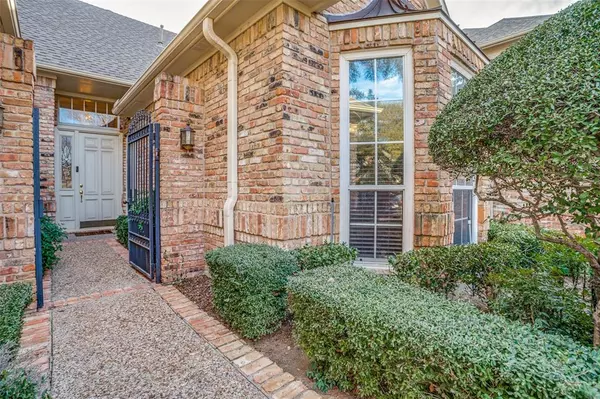For more information regarding the value of a property, please contact us for a free consultation.
Key Details
Property Type Single Family Home
Sub Type Single Family Residence
Listing Status Sold
Purchase Type For Sale
Square Footage 3,292 sqft
Price per Sqft $241
Subdivision Bent Tree Village 03
MLS Listing ID 20489261
Sold Date 03/27/24
Style Traditional
Bedrooms 3
Full Baths 3
Half Baths 1
HOA Fees $120/ann
HOA Y/N Mandatory
Year Built 1991
Annual Tax Amount $14,330
Lot Size 7,143 Sqft
Acres 0.164
Lot Dimensions 52 x 145
Property Description
ONE STORY custom built, for the owner in Bent Tree Village. This home features an open floorplan with spacious, sunlit rooms, numerous upgrades, amenities and fantastic storage thruout that enhance the livability of this chic, comfortable property. Wood+easy care hard surface floors, full length windows+neutral finishes are perfect for any décor. The huge, well equipped kitchen opens to the family room and the adjacent wet bar-butlers pantry for effortless entertaining. The granite clad island with prep sink anchors the space and versatile built-in storage includes an appliance garage (an ideal coffee station!) and an entire wall of custom cabinetry with pull out drawers guarantees there will be room for every cooking essential! PLUS a gas AND electric cooking surface for unlimited options. Bedroom 2 is split with en suite bath creating a perfect guest suite, bedroom 3 could be a private home office with built ins including desk+file drawers! There is a full bath adjacent.
Location
State TX
County Dallas
Direction From Dallas North Tollway, Exit WESTGROVE EAST to Bent Tree Village entrance. Continue On Village Lane to 17308 SIY
Rooms
Dining Room 2
Interior
Interior Features Cable TV Available, Cedar Closet(s), Central Vacuum, Chandelier, Flat Screen Wiring, High Speed Internet Available, Kitchen Island, Natural Woodwork, Open Floorplan, Paneling, Pantry, Vaulted Ceiling(s), Walk-In Closet(s), Wet Bar, In-Law Suite Floorplan
Heating Central, Natural Gas, Zoned
Cooling Ceiling Fan(s), Electric, Zoned
Flooring Carpet, Ceramic Tile, Wood
Fireplaces Number 2
Fireplaces Type Family Room, Gas, Gas Logs, Gas Starter, Living Room
Appliance Built-in Refrigerator, Dishwasher, Disposal, Electric Cooktop, Gas Cooktop, Ice Maker, Microwave, Double Oven, Refrigerator, Trash Compactor
Heat Source Central, Natural Gas, Zoned
Laundry Electric Dryer Hookup, Gas Dryer Hookup, Utility Room, Full Size W/D Area
Exterior
Exterior Feature Rain Gutters
Garage Spaces 2.0
Fence Wrought Iron
Utilities Available Cable Available, City Sewer, City Water
Roof Type Composition
Total Parking Spaces 2
Garage Yes
Building
Lot Description Landscaped, On Golf Course
Story One
Foundation Slab
Level or Stories One
Structure Type Brick
Schools
Elementary Schools Jerry Junkins
Middle Schools Walker
High Schools White
School District Dallas Isd
Others
Ownership See Agent
Acceptable Financing Cash, Conventional
Listing Terms Cash, Conventional
Financing Other
Read Less Info
Want to know what your home might be worth? Contact us for a FREE valuation!

Our team is ready to help you sell your home for the highest possible price ASAP

©2025 North Texas Real Estate Information Systems.
Bought with Christie Cannon • Keller Williams Frisco Stars



