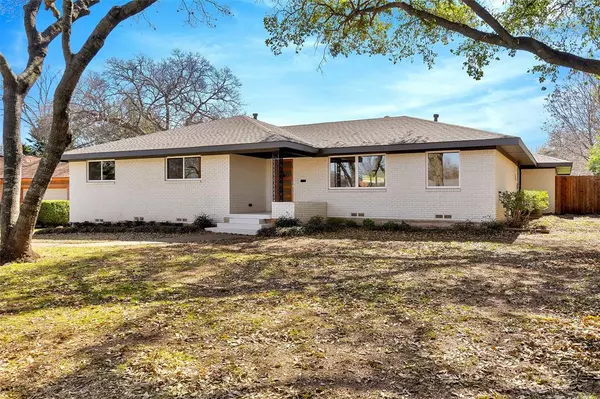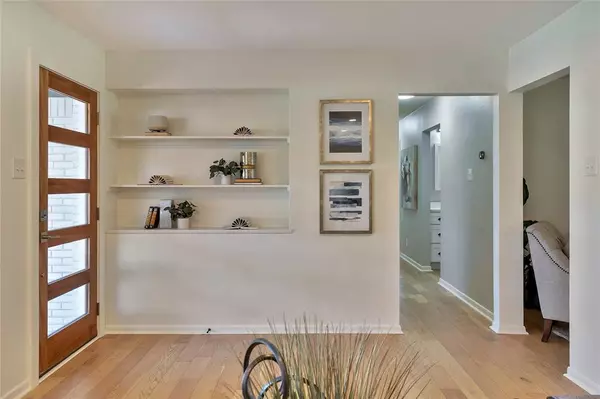For more information regarding the value of a property, please contact us for a free consultation.
Key Details
Property Type Single Family Home
Sub Type Single Family Residence
Listing Status Sold
Purchase Type For Sale
Square Footage 2,408 sqft
Price per Sqft $218
Subdivision Southwood Estates
MLS Listing ID 20542251
Sold Date 03/22/24
Style Ranch
Bedrooms 4
Full Baths 3
HOA Y/N None
Year Built 1957
Annual Tax Amount $6,989
Lot Size 0.274 Acres
Acres 0.274
Property Description
A MUST SEE! In the well established area of Kiestwood, close to shopping centers, schools and in close proximity to wonderful dining spots in Dallas, this four bedroom, three bath is just what you have been looking for. Open concept in living with lovely quartz counters in kitchen and baths. You must see the master bedroom with ensuite bath, the bath barn door entry is such a great touch. Unwind in your freestanding acrylic soaking tub, start your mornings in the oversized shower. This home has been recently renovated with the preferred neutral colors, then updated with engineered wood floors Aug 2021, Appliances including gas range 2021, beautiful front door 2021, all new windows in September 2023. All bedrooms with ceiling fans. Nest thermostat. Plumbing and sewer lines 2021. High quality wood fence that will allow you to enjoy your large back yard in privacy. Buyer or Buyer Agent to verify tax, measurements and schools. Will provide documents from GC upon receipt just ask.
Location
State TX
County Dallas
Community Jogging Path/Bike Path
Direction From I-30 South on Loop 12 or Walton Walker to left at Y, then left on Kiest Blvd. Take W Kiest Blvd to Cedarhurst Dr turn right, then left on Bonnywood.
Rooms
Dining Room 2
Interior
Interior Features Cable TV Available, Decorative Lighting, Eat-in Kitchen, High Speed Internet Available, Open Floorplan, Walk-In Closet(s)
Heating Central, Electric
Cooling Central Air, Electric
Flooring Simulated Wood, Wood
Appliance Dishwasher, Disposal, Gas Range, Refrigerator, Vented Exhaust Fan, Water Purifier
Heat Source Central, Electric
Laundry Electric Dryer Hookup, In Kitchen, Full Size W/D Area, Washer Hookup
Exterior
Exterior Feature Covered Patio/Porch
Carport Spaces 2
Fence Back Yard, Fenced, Gate, Privacy, Wood
Community Features Jogging Path/Bike Path
Utilities Available City Sewer, City Water
Roof Type Composition
Total Parking Spaces 2
Garage No
Building
Lot Description Interior Lot, Landscaped, Level, Lrg. Backyard Grass, Many Trees
Story One
Foundation Pillar/Post/Pier
Level or Stories One
Structure Type Brick
Schools
Elementary Schools Webster
Middle Schools Browne
High Schools Kimball
School District Dallas Isd
Others
Ownership See Agent
Acceptable Financing Cash, Conventional, FHA
Listing Terms Cash, Conventional, FHA
Financing Conventional
Special Listing Condition Res. Service Contract, Survey Available, Verify Tax Exemptions
Read Less Info
Want to know what your home might be worth? Contact us for a FREE valuation!

Our team is ready to help you sell your home for the highest possible price ASAP

©2025 North Texas Real Estate Information Systems.
Bought with Nicole Cannaday • Compass RE Texas, LLC



