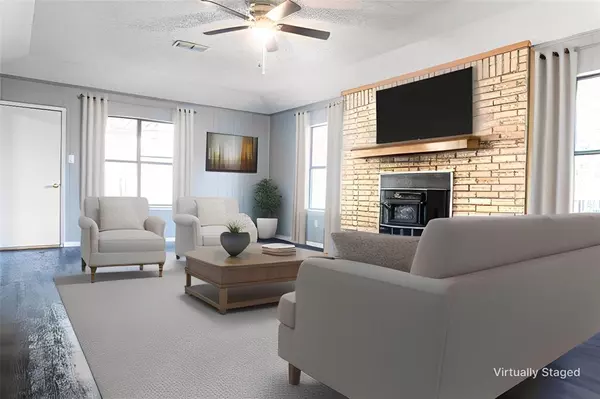For more information regarding the value of a property, please contact us for a free consultation.
Key Details
Property Type Single Family Home
Sub Type Single Family Residence
Listing Status Sold
Purchase Type For Sale
Square Footage 2,038 sqft
Price per Sqft $133
Subdivision Countryside South
MLS Listing ID 20525659
Sold Date 03/22/24
Style Traditional
Bedrooms 4
Full Baths 3
HOA Y/N None
Year Built 1978
Annual Tax Amount $6,055
Lot Size 0.262 Acres
Acres 0.262
Lot Dimensions 39x293
Property Description
South-side 4 bedroom 3 full bathroom 2 car garage. Two of the 4 bedrooms are master's that include full baths & ALL bedrooms have 2 closets. Home is located in a cul-de-sac with little to no traffic and close to everything. This home has a lot of space to spread out and entertain for the holidays. Decide where the Christmas tree will go, hang the stockings on the mantel & start a fire in the wood burning fireplace. The inside sparkles with new paint throughout which makes it move in ready since every room in your new home has been touched with lighting, flooring & more. The kitchen has new counter-tops, lighting, dishwasher and lots of storage throughout. Minutes to DAFB main gate, restaurants and shopping. Double gate makes it easy to park a boat, RV or just about anything you have. Foundation work August 2023 with a lifetime warranty. Make this your Home Sweet Home.
Location
State TX
County Taylor
Direction S Danville Dr., Turn left onto Buffalo Gap Rd, continue straight to stay on Buffalo Gap Rd, right onto Westchester Dr, Turn left onto Circle 19.
Rooms
Dining Room 1
Interior
Interior Features Built-in Features, Cable TV Available, Double Vanity, Eat-in Kitchen, High Speed Internet Available, Paneling, Vaulted Ceiling(s), Walk-In Closet(s)
Heating Central, Fireplace Insert, Fireplace(s), Natural Gas
Cooling Ceiling Fan(s), Central Air, Electric, Roof Turbine(s)
Flooring Laminate
Fireplaces Number 1
Fireplaces Type Blower Fan, Brick, Gas Starter, Living Room, Wood Burning
Appliance Dishwasher, Disposal, Electric Cooktop, Electric Oven, Gas Water Heater, Microwave
Heat Source Central, Fireplace Insert, Fireplace(s), Natural Gas
Laundry In Hall, Washer Hookup
Exterior
Exterior Feature Covered Patio/Porch, Dog Run, RV/Boat Parking, Storage
Garage Spaces 2.0
Fence Back Yard, Chain Link, Fenced, Full, Gate, Wood, Wrought Iron
Utilities Available All Weather Road, Asphalt, Cable Available, City Sewer, City Water, Curbs, Natural Gas Available, Overhead Utilities, Phone Available
Roof Type Composition
Total Parking Spaces 3
Garage Yes
Building
Lot Description Cul-De-Sac, Few Trees, Interior Lot, Irregular Lot, Level, Lrg. Backyard Grass, Subdivision
Story One
Foundation Slab
Level or Stories One
Structure Type Brick,Vinyl Siding
Schools
Elementary Schools Ward
Middle Schools Clack
High Schools Cooper
School District Abilene Isd
Others
Ownership See tax
Acceptable Financing 1031 Exchange, Cash, Conventional, FHA, VA Loan
Listing Terms 1031 Exchange, Cash, Conventional, FHA, VA Loan
Financing Conventional
Read Less Info
Want to know what your home might be worth? Contact us for a FREE valuation!

Our team is ready to help you sell your home for the highest possible price ASAP

©2025 North Texas Real Estate Information Systems.
Bought with Brandi Smith • Remax Big Country



