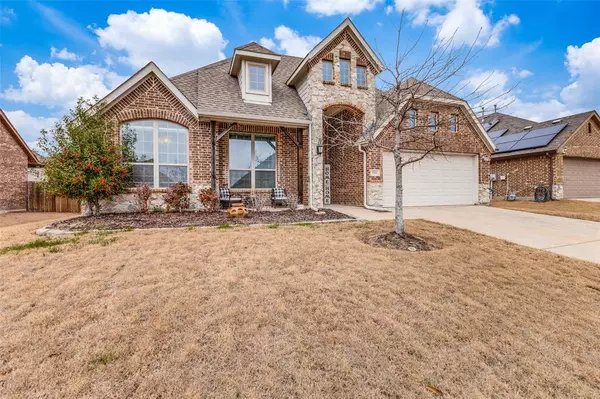For more information regarding the value of a property, please contact us for a free consultation.
Key Details
Property Type Single Family Home
Sub Type Single Family Residence
Listing Status Sold
Purchase Type For Sale
Square Footage 2,066 sqft
Price per Sqft $188
Subdivision Eagle Ridge Ph 2A
MLS Listing ID 20534308
Sold Date 03/22/24
Style Traditional
Bedrooms 4
Full Baths 2
HOA Fees $20/ann
HOA Y/N Mandatory
Year Built 2016
Annual Tax Amount $7,219
Lot Size 7,230 Sqft
Acres 0.166
Property Description
WELCOME TO THIS BEAUTIFUL, ONE HOME OWNER, WELL MAINTAINED HOME! This brick and stone home, with beautiful green grass and shade trees, gives you a wonderful pull-up curb appeal. Entry takes you past the separate dining room into a large open, yet cozy, family room. Full of natural light featuring gas fireplace perfect for these cold winter evenings. Living area opens to the kitchen allowing for so many options including a breakfast bar, island and separate breakfast area. Enjoy this open split floor plan with 4 bedrooms, 2 bath. The primary bedroom is just off the main living area with a spacious standing shower, dual sinks, separate tub and walk-in closet. All of the bedrooms are spacious and have carpet and ceiling fans. The granite countertops in the kitchen are complimented by the gorgeous wood floors. Enjoy the custom pool and turf backyard to entertain the family. Close to schools, shopping and major roads.
Location
State TX
County Kaufman
Direction Please use GPS for direction to property
Rooms
Dining Room 2
Interior
Interior Features Eat-in Kitchen, Granite Counters, High Speed Internet Available, Kitchen Island, Open Floorplan, Pantry, Smart Home System, Sound System Wiring, Walk-In Closet(s)
Heating Central, Fireplace(s)
Cooling Ceiling Fan(s), Central Air
Flooring Carpet, Ceramic Tile, Wood
Fireplaces Number 1
Fireplaces Type Family Room, Gas Logs
Appliance Dishwasher, Disposal
Heat Source Central, Fireplace(s)
Laundry Electric Dryer Hookup, Utility Room, Full Size W/D Area, Washer Hookup
Exterior
Exterior Feature Covered Patio/Porch, Rain Gutters
Garage Spaces 2.0
Fence Privacy, Wood
Pool In Ground
Utilities Available Cable Available, City Sewer, City Water, Community Mailbox, Concrete, Curbs, Individual Gas Meter, Individual Water Meter, Sidewalk, Underground Utilities
Roof Type Composition,Shingle
Total Parking Spaces 2
Garage Yes
Private Pool 1
Building
Lot Description Interior Lot, Landscaped, Subdivision
Story One
Level or Stories One
Structure Type Brick,Siding
Schools
Elementary Schools Henderson
Middle Schools Warren
High Schools Forney
School District Forney Isd
Others
Ownership See Tax Document
Acceptable Financing Cash, Conventional, FHA, VA Loan
Listing Terms Cash, Conventional, FHA, VA Loan
Financing VA
Read Less Info
Want to know what your home might be worth? Contact us for a FREE valuation!

Our team is ready to help you sell your home for the highest possible price ASAP

©2025 North Texas Real Estate Information Systems.
Bought with Erika Oliver • RE/MAX Trinity



