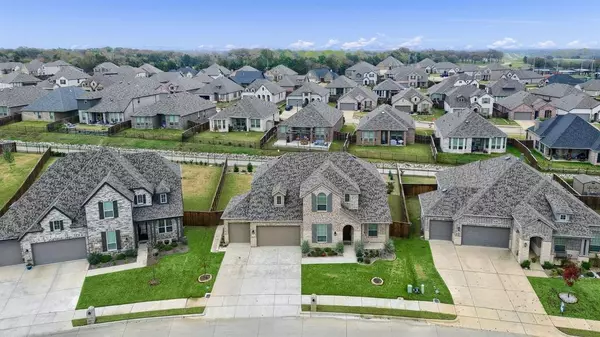For more information regarding the value of a property, please contact us for a free consultation.
Key Details
Property Type Single Family Home
Sub Type Single Family Residence
Listing Status Sold
Purchase Type For Sale
Square Footage 3,003 sqft
Price per Sqft $208
Subdivision Greenway Park Phase 2 Of Gateway Village
MLS Listing ID 20490903
Sold Date 03/21/24
Style Traditional
Bedrooms 4
Full Baths 3
HOA Fees $25/ann
HOA Y/N Mandatory
Year Built 2020
Lot Size 0.251 Acres
Acres 0.251
Property Description
Welcome to 3804 Deer Point Dr, a stunning 4-bed, 3-bath, 2 story home nestled in Gateway Village in Denison. As you step inside, you'll be greeted by an abundance of living space and open floor plan. The main level features a spacious living area with tall ceilings, adorned by a cozy fireplace that creates a warm and inviting atmosphere. The master suite is a true sanctuary, boasting an en-suite bathroom that is a spa-like retreat in itself. The master bath offers a large garden tub, a separate shower, dual vanities, and a generously sized walk-in closet. One of the highlights of this property is the exceptional outdoor living space perfect for hosting gatherings with friends and family, complete with a built-in gas fire pit and an in-ground pool with a heated spa for year-round enjoyment. Car enthusiasts and those in need of ample storage space will appreciate the convenience of the 4-car garage, providing plenty of room for vehicles, recreational equipment, or a workshop.
Location
State TX
County Grayson
Community Jogging Path/Bike Path
Direction Use GPS
Rooms
Dining Room 1
Interior
Interior Features Cable TV Available, Decorative Lighting, Eat-in Kitchen, Granite Counters, High Speed Internet Available, Kitchen Island, Open Floorplan, Walk-In Closet(s)
Heating Central, Natural Gas
Cooling Central Air, Electric
Flooring Carpet, Luxury Vinyl Plank, Tile
Fireplaces Number 1
Fireplaces Type Gas Logs, Living Room, Stone
Appliance Dishwasher, Disposal, Gas Cooktop, Gas Oven, Microwave
Heat Source Central, Natural Gas
Exterior
Exterior Feature Covered Patio/Porch, Fire Pit, Garden(s), Rain Gutters, Lighting
Garage Spaces 4.0
Fence Wood, Wrought Iron
Pool In Ground, Pool/Spa Combo
Community Features Jogging Path/Bike Path
Utilities Available All Weather Road, Cable Available, City Sewer, City Water, Concrete, Curbs, Natural Gas Available, Sidewalk, Underground Utilities
Roof Type Composition
Total Parking Spaces 4
Garage Yes
Private Pool 1
Building
Lot Description Sprinkler System, Subdivision
Story Two
Foundation Slab
Level or Stories Two
Structure Type Brick,Rock/Stone
Schools
Elementary Schools Hyde Park
Middle Schools Henry Scott
High Schools Denison
School District Denison Isd
Others
Ownership Ryan Kahl
Acceptable Financing Cash, Conventional, VA Loan
Listing Terms Cash, Conventional, VA Loan
Financing Conventional
Special Listing Condition Aerial Photo
Read Less Info
Want to know what your home might be worth? Contact us for a FREE valuation!

Our team is ready to help you sell your home for the highest possible price ASAP

©2025 North Texas Real Estate Information Systems.
Bought with Jana Carr • Keller Williams North Country



