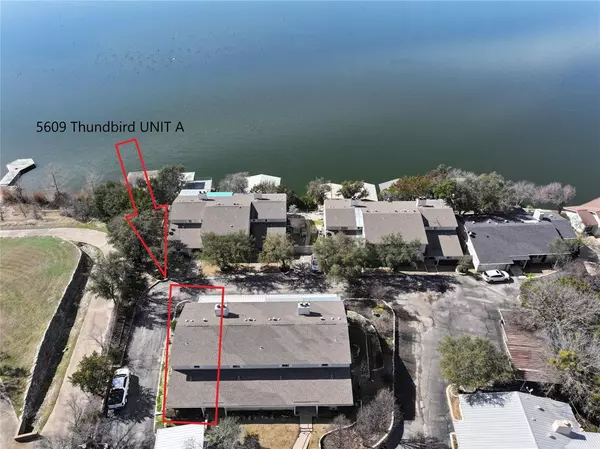For more information regarding the value of a property, please contact us for a free consultation.
Key Details
Property Type Condo
Sub Type Condominium
Listing Status Sold
Purchase Type For Sale
Square Footage 1,290 sqft
Price per Sqft $258
Subdivision Decordova Bend Estates
MLS Listing ID 20529432
Sold Date 03/19/24
Style Traditional
Bedrooms 3
Full Baths 2
HOA Fees $218/mo
HOA Y/N Mandatory
Year Built 1976
Annual Tax Amount $2,623
Property Description
Enjoy lake life and low maintenance living in this charming condo located inside DeCordova Bend Country Club with 2 golf courses, tennis, community pool, full service clubhouse, marina & full time security. With balconies on both levels for taking in the view, this 3 BR 2 BA home boasts a large stone fireplace & a wall of glass in the living room. Stainless appliances, solid surface counters and large breakfast bar grace the kitchen & a guest bedroom & full bath complete the downstairs. Upstairs you'll find the primary bedroom (currently being used as a home office) with a covered balcony that enjoys big lake views, the 3rd bedroom and a full bath. RARE FIND, property owner has a BRA permit to build a PRIVATE boat dock at the water's edge (location shown in photos). 2 covered parking spaces & don't forget the maintenance free lifestyle a condo provides with all exterior maintenance and grounds keeping provided by the Condo Association (Condo Fees shown in private remarks).
Location
State TX
County Hood
Community Boat Ramp, Club House, Community Pool, Gated, Golf, Guarded Entrance, Lake, Marina, Park, Perimeter Fencing, Playground, Restaurant, Rv Parking, Tennis Court(S)
Direction From Hwy 377 going west, take Acton Hwy south, right on Fall Creek Hwy, follow to main gate of DCBE, follow Fairway Dr to Thunderbird Trail, turn right , follow to dead end. Follow behind facing Condos, which is the road behind them, to address, property is on the right.
Rooms
Dining Room 1
Interior
Interior Features Decorative Lighting, Open Floorplan
Heating Central, Electric
Cooling Ceiling Fan(s), Central Air, Electric
Flooring Carpet, Luxury Vinyl Plank
Fireplaces Number 1
Fireplaces Type Living Room, Stone, Wood Burning
Appliance Dishwasher, Disposal, Electric Range, Vented Exhaust Fan
Heat Source Central, Electric
Laundry Electric Dryer Hookup, In Hall, Full Size W/D Area, Washer Hookup
Exterior
Exterior Feature Balcony, Covered Patio/Porch
Carport Spaces 2
Fence None
Community Features Boat Ramp, Club House, Community Pool, Gated, Golf, Guarded Entrance, Lake, Marina, Park, Perimeter Fencing, Playground, Restaurant, RV Parking, Tennis Court(s)
Utilities Available Cable Available, Co-op Electric, MUD Sewer, MUD Water
Roof Type Composition
Total Parking Spaces 2
Garage No
Building
Lot Description Interior Lot, Landscaped, Subdivision, Water/Lake View
Story Two
Foundation Slab
Level or Stories Two
Structure Type Siding
Schools
Elementary Schools Acton
Middle Schools Acton
High Schools Granbury
School District Granbury Isd
Others
Restrictions Deed
Ownership See Tax
Acceptable Financing Cash, Conventional, VA Loan
Listing Terms Cash, Conventional, VA Loan
Financing Conventional
Special Listing Condition Deed Restrictions
Read Less Info
Want to know what your home might be worth? Contact us for a FREE valuation!

Our team is ready to help you sell your home for the highest possible price ASAP

©2025 North Texas Real Estate Information Systems.
Bought with Rebecca Van Buren • Keller Williams Brazos West



