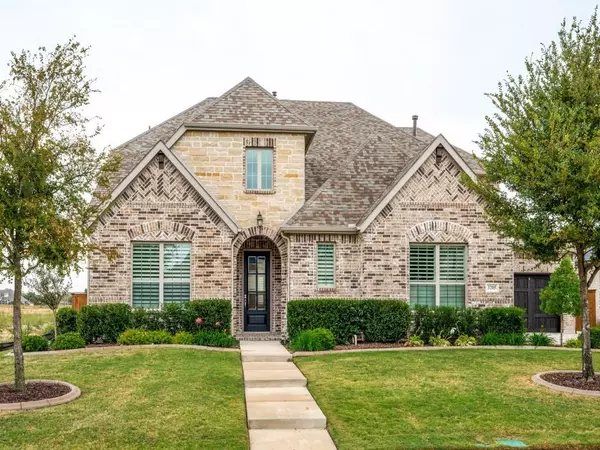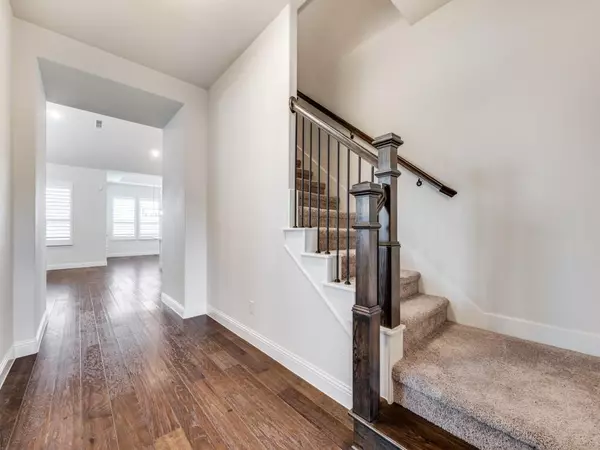For more information regarding the value of a property, please contact us for a free consultation.
Key Details
Property Type Single Family Home
Sub Type Single Family Residence
Listing Status Sold
Purchase Type For Sale
Square Footage 3,401 sqft
Price per Sqft $282
Subdivision Mustang Lakes Ph 2B
MLS Listing ID 20435149
Sold Date 03/18/24
Style Traditional
Bedrooms 4
Full Baths 4
HOA Fees $161/mo
HOA Y/N Mandatory
Year Built 2019
Annual Tax Amount $15,440
Lot Size 0.300 Acres
Acres 0.3
Property Description
Welcome to this beautiful home situated on a .3 acre lot in Mustang Lakes that offers the perfect combination of comfort, convenience, and style. Once inside you'll be captivated by the warm ambiance of this well-maintained property. Spacious living room features large windows and high ceilings allowing natural light to flood the space. Kitchen boasts modern SS appliances, ample counter space, and plenty of cabinets to keep everything organized. Prepare your favorite meals with ease and enjoy the breakfast nook for casual dining. Primary bedroom is a tranquil retreat, offering privacy and comfort and featuring an en-suite bathroom with relaxing soaking tub, separate shower and WIC. Step outside to the private backyard where you can unwind after a long day or host gatherings with friends and family. Located minutes away from schools, parks, shopping and major roads, this home ensures an ideal blend of suburban living and accessibility to urban amenities. Make this house your new home.
Location
State TX
County Collin
Community Club House, Community Dock, Community Pool, Greenbelt, Jogging Path/Bike Path, Lake, Park, Perimeter Fencing, Playground, Tennis Court(S)
Direction From 380 head north on Custer Rd (FM 2478). Turn left on Twin Eagles Drive. Property is on your left.
Rooms
Dining Room 1
Interior
Interior Features Cable TV Available, Decorative Lighting, High Speed Internet Available, Kitchen Island, Open Floorplan
Heating Central, Natural Gas
Cooling Central Air, Electric
Flooring Carpet, Ceramic Tile, Hardwood
Fireplaces Number 2
Fireplaces Type Brick
Appliance Dishwasher, Disposal, Electric Oven, Gas Cooktop, Gas Water Heater, Microwave, Double Oven
Heat Source Central, Natural Gas
Laundry Electric Dryer Hookup, Utility Room, Full Size W/D Area, Washer Hookup
Exterior
Garage Spaces 3.0
Fence Wood
Pool Heated, In Ground, Salt Water
Community Features Club House, Community Dock, Community Pool, Greenbelt, Jogging Path/Bike Path, Lake, Park, Perimeter Fencing, Playground, Tennis Court(s)
Utilities Available City Sewer, City Water, Curbs, Sidewalk, Underground Utilities, Other
Roof Type Composition
Total Parking Spaces 3
Garage Yes
Private Pool 1
Building
Lot Description Few Trees, Interior Lot, Landscaped, Sprinkler System, Subdivision
Story Two
Foundation Slab
Level or Stories Two
Structure Type Brick,Rock/Stone
Schools
Elementary Schools Sam Johnson
Middle Schools Lorene Rogers
High Schools Walnut Grove
School District Prosper Isd
Others
Restrictions Deed
Ownership SEE AGENT
Acceptable Financing Cash, Conventional, FHA, VA Loan
Listing Terms Cash, Conventional, FHA, VA Loan
Financing Cash
Read Less Info
Want to know what your home might be worth? Contact us for a FREE valuation!

Our team is ready to help you sell your home for the highest possible price ASAP

©2025 North Texas Real Estate Information Systems.
Bought with Donna Breedlove • Keller Williams Prosper Celina



