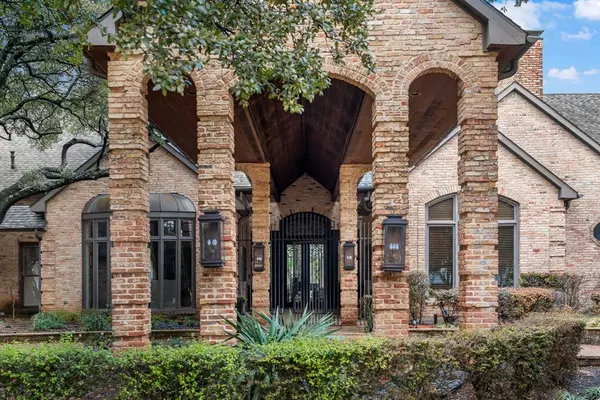For more information regarding the value of a property, please contact us for a free consultation.
Key Details
Property Type Single Family Home
Sub Type Single Family Residence
Listing Status Sold
Purchase Type For Sale
Square Footage 7,838 sqft
Price per Sqft $446
Subdivision Willow Bend Country Ph One-R
MLS Listing ID 20514881
Sold Date 03/11/24
Style Traditional
Bedrooms 6
Full Baths 8
Half Baths 1
HOA Fees $183/ann
HOA Y/N Mandatory
Year Built 1985
Annual Tax Amount $37,254
Lot Size 1.495 Acres
Acres 1.495
Property Description
Welcome to luxury living in this rare single-story estate situated on a 1.5-acre corner lot in the heart of Willow Bend Country. An entertainer's paradise, this home showcases a circular drive-up with a porte-cochere and a grand entryway that overlooks the sprawling backyard oasis. Make your way into the heart of the home and you'll find a large gourmet kitchen with plenty of storage, a cocktail bar, a butler's pantry, and an expansive living room perfect for hosting. As you retreat to the primary bedroom, cozy up next to the double-sided fireplace or enjoy spa-like amenities with full baths. Attached is a flex space with an additional private bathroom ideal for a nursery or fitness room. Large secondary bedrooms each with its private bathroom are on the opposite wing of the home. Outside hosts a sports court, outdoor kitchen, garden area, and a hard-to-find diving pool complete with a pool or guest house.
Location
State TX
County Collin
Community Curbs, Sidewalks
Direction From Dallas North Tollway, go east on Park Blvd, Left on Willow Bend, Left on Preakness. House is on the corner.
Rooms
Dining Room 2
Interior
Interior Features Cable TV Available, Chandelier, Decorative Lighting, Eat-in Kitchen, High Speed Internet Available, Kitchen Island, Pantry, Vaulted Ceiling(s), Walk-In Closet(s), Wet Bar
Heating Central
Cooling Central Air
Flooring Ceramic Tile
Fireplaces Number 4
Fireplaces Type Double Sided, Gas Logs, Living Room, Master Bedroom
Appliance Built-in Refrigerator, Dishwasher, Disposal, Gas Cooktop, Gas Water Heater, Microwave, Double Oven, Tankless Water Heater
Heat Source Central
Laundry Utility Room, Full Size W/D Area
Exterior
Exterior Feature Basketball Court, Covered Patio/Porch, Rain Gutters, Outdoor Grill, Outdoor Kitchen
Garage Spaces 4.0
Carport Spaces 2
Fence Brick, Wood
Pool Gunite, In Ground
Community Features Curbs, Sidewalks
Utilities Available City Sewer, City Water, Curbs, Individual Gas Meter, Sidewalk
Roof Type Composition
Total Parking Spaces 4
Garage Yes
Private Pool 1
Building
Lot Description Corner Lot, Landscaped, Lrg. Backyard Grass, Sprinkler System, Subdivision
Story One
Foundation Slab
Level or Stories One
Structure Type Brick
Schools
Elementary Schools Centennial
Middle Schools Renner
High Schools Shepton
School District Plano Isd
Others
Ownership See agent
Acceptable Financing Cash, Conventional
Listing Terms Cash, Conventional
Financing Cash
Read Less Info
Want to know what your home might be worth? Contact us for a FREE valuation!

Our team is ready to help you sell your home for the highest possible price ASAP

©2025 North Texas Real Estate Information Systems.
Bought with Non-Mls Member • NON MLS



