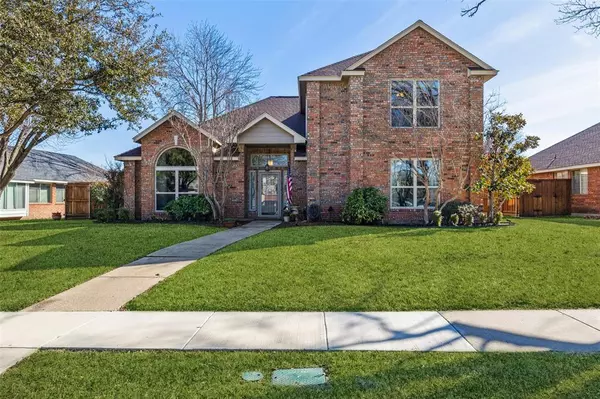For more information regarding the value of a property, please contact us for a free consultation.
Key Details
Property Type Single Family Home
Sub Type Single Family Residence
Listing Status Sold
Purchase Type For Sale
Square Footage 2,339 sqft
Price per Sqft $213
Subdivision Biltmore Swim & Racquet Club Ph Two
MLS Listing ID 20522838
Sold Date 03/08/24
Style Traditional
Bedrooms 3
Full Baths 2
Half Baths 1
HOA Fees $30/mo
HOA Y/N Mandatory
Year Built 1987
Annual Tax Amount $6,962
Lot Size 9,147 Sqft
Acres 0.21
Property Description
MULTIPLE OFFERS RECEIVED! Submit offers by 10-am Mon. Feb 5! Welcome to your dream home! Meticulously maintained property boasts both exterior & interior beauty. Kitchen & bathrooms have been tastefully updated with on-trend styles, creating a modern & inviting atmosphere. The 1st floor showcases durable & easy-to-care-for tile throughout, enhancing both the aesthetic & practicality of the living spaces. Upstairs, a spacious bonus rm awaits, featuring a built-in desk perfect for a home office. Electrical panel updated (2023). Storage shed (2020), offering extra space for your belongings. Efficiency meets elegance with energy-efficient windows (2016). Step outside to discover a custom bckyrd pergola, providing the perfect spot for outdoor gatherings. The large stamped concrete patio adds an extra touch of sophistication to the outdoor space. With meticulous care & thoughtful enhancements, this home is ready to welcome you. Don't miss the opportunity to make it your own!
Location
State TX
County Collin
Community Community Pool, Jogging Path/Bike Path, Park
Direction East of Dallas North Tollway. Head east on W Spring Creek Pkwy toward Parkwood Blvd Use the left 2 lanes to turn left on Coit Rd Turn right on Sailmaker Ln Turn left on Coach House Ln Turn left on Campstone Dr Destination will be on the right
Rooms
Dining Room 1
Interior
Interior Features Built-in Features, Cable TV Available, Decorative Lighting, Eat-in Kitchen, Flat Screen Wiring, Granite Counters, High Speed Internet Available, Kitchen Island, Open Floorplan, Pantry, Vaulted Ceiling(s), Walk-In Closet(s)
Heating Central, Fireplace(s), Natural Gas
Cooling Ceiling Fan(s), Central Air, Electric, ENERGY STAR Qualified Equipment, Humidity Control, Roof Turbine(s)
Flooring Carpet, Ceramic Tile
Fireplaces Number 1
Fireplaces Type Gas, Gas Logs
Appliance Built-in Gas Range, Dishwasher, Disposal, Gas Oven, Gas Range, Gas Water Heater, Convection Oven, Plumbed For Gas in Kitchen, Vented Exhaust Fan
Heat Source Central, Fireplace(s), Natural Gas
Laundry Electric Dryer Hookup, Utility Room, Full Size W/D Area, Washer Hookup
Exterior
Garage Spaces 2.0
Fence Back Yard, Privacy, Wood
Community Features Community Pool, Jogging Path/Bike Path, Park
Utilities Available Alley, Cable Available, City Sewer, City Water, Electricity Available, Electricity Connected, Individual Gas Meter, Natural Gas Available, Underground Utilities, Other
Roof Type Composition
Total Parking Spaces 2
Garage Yes
Building
Lot Description Interior Lot, Landscaped, Sprinkler System, Subdivision
Story Two
Foundation Slab
Level or Stories Two
Structure Type Brick,Siding,Wood
Schools
Elementary Schools Gulledge
Middle Schools Robinson
High Schools Jasper
School District Plano Isd
Others
Restrictions No Known Restriction(s),No Restrictions
Ownership On File
Acceptable Financing Cash, Conventional, FHA, VA Loan
Listing Terms Cash, Conventional, FHA, VA Loan
Financing Conventional
Read Less Info
Want to know what your home might be worth? Contact us for a FREE valuation!

Our team is ready to help you sell your home for the highest possible price ASAP

©2025 North Texas Real Estate Information Systems.
Bought with Minh Mai • Kimberly Adams Realty



