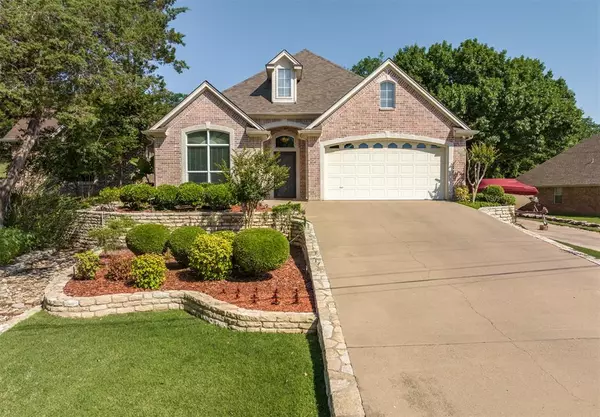For more information regarding the value of a property, please contact us for a free consultation.
Key Details
Property Type Single Family Home
Sub Type Single Family Residence
Listing Status Sold
Purchase Type For Sale
Square Footage 2,175 sqft
Price per Sqft $229
Subdivision Decordova Bend Estate
MLS Listing ID 20491581
Sold Date 02/23/24
Style Traditional
Bedrooms 3
Full Baths 2
HOA Fees $260/mo
HOA Y/N Mandatory
Year Built 2001
Annual Tax Amount $4,950
Lot Size 4,356 Sqft
Acres 0.1
Property Description
Rare gem in DeCordova Bend Estates gated golfing community with view of Lake Granbury. Unique garden home backs up to a very private, wooded area. This inviting home on a quiet cul-de-sac lives larger than its square footage. Open concept, vaulted ceilings, split bedrooms. Kitchen, utility room and primary bath boasts beautiful new quartz countertops. Stone WBFP. Handsome new wood floors in diningroom, livingroom and primary bedroom, with its spacious ensuite at back of home ensures privacy. Fresh interior paint. Incredible 25 x 30 outdoor living space (screened-in, 2022)is equipped with a grilling area and a stone fireplace that offers warmth on chilly evenings. Detached golf cart garage with storage out back has electricity. Extra pad for parking boat. Nice landscaping; sprinklers. New vinyl windows in 2020; new HVAC in 2021; roof is a year olfd. DCBE residents enjoy an array of amenities — security, clubhouse, lake and more. Minutes from downtown Granbury. An hour from Ft. Worth.
Location
State TX
County Hood
Community Boat Ramp, Club House, Community Dock, Community Pool, Gated, Golf, Lake, Marina
Direction GPS
Rooms
Dining Room 2
Interior
Interior Features Built-in Features, Cable TV Available, Chandelier, Decorative Lighting, Double Vanity, High Speed Internet Available, Kitchen Island, Open Floorplan, Pantry, Sound System Wiring, Vaulted Ceiling(s), Wainscoting, Wired for Data
Heating Central, Electric
Cooling Ceiling Fan(s), Central Air, Electric, Heat Pump
Flooring Carpet, Tile, Wood
Fireplaces Number 2
Fireplaces Type Wood Burning
Appliance Dishwasher, Disposal, Electric Cooktop, Electric Oven, Electric Water Heater, Microwave
Heat Source Central, Electric
Laundry Electric Dryer Hookup, Utility Room, Full Size W/D Area, Washer Hookup
Exterior
Exterior Feature Covered Patio/Porch, Rain Gutters, Outdoor Kitchen, Outdoor Living Center, RV/Boat Parking
Garage Spaces 2.0
Fence Metal, Partial, Wrought Iron
Community Features Boat Ramp, Club House, Community Dock, Community Pool, Gated, Golf, Lake, Marina
Utilities Available Asphalt, Cable Available, Co-op Electric, Electricity Connected, MUD Sewer, MUD Water, Phone Available
Total Parking Spaces 2
Garage Yes
Building
Lot Description Cul-De-Sac, Few Trees, Landscaped, Sloped, Sprinkler System, Water/Lake View, Zero Lot Line
Story One
Level or Stories One
Structure Type Brick,Radiant Barrier,Rock/Stone
Schools
Elementary Schools Acton
Middle Schools Acton
High Schools Granbury
School District Granbury Isd
Others
Restrictions Architectural,Building,Deed,Development,No Mobile Home
Ownership Thomas & Debra K. Millhollon
Acceptable Financing Cash, Conventional, VA Loan
Listing Terms Cash, Conventional, VA Loan
Financing Cash
Special Listing Condition Deed Restrictions, Survey Available
Read Less Info
Want to know what your home might be worth? Contact us for a FREE valuation!

Our team is ready to help you sell your home for the highest possible price ASAP

©2025 North Texas Real Estate Information Systems.
Bought with Kacey Huggins • Keller Williams Brazos West



