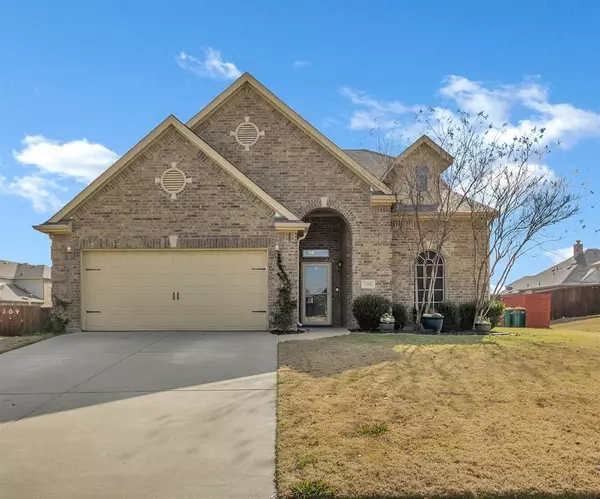For more information regarding the value of a property, please contact us for a free consultation.
Key Details
Property Type Single Family Home
Sub Type Single Family Residence
Listing Status Sold
Purchase Type For Sale
Square Footage 2,430 sqft
Price per Sqft $163
Subdivision Bear Creek Ranch Ph 01
MLS Listing ID 20500592
Sold Date 02/23/24
Style Traditional
Bedrooms 4
Full Baths 2
Half Baths 1
HOA Fees $44/qua
HOA Y/N Mandatory
Year Built 2016
Annual Tax Amount $8,558
Lot Size 10,018 Sqft
Acres 0.23
Property Description
***Seller is offering a $5000 incentive toward buyers closing cost with an acceptable offer. *** This beautiful move-in ready home is in a pristine condition. It features an open concept living with wood appearance tile flooring, gorgeous fireplace, wainscoting, granite counter tops and island in kitchen with brand-new appliances, decorative lights, remote control ceiling fans through-out, a special built in private hideaway nestled underneath the stairs for small children or fur babies, and an office that could also transition into a 5th bedroom. The master suite is located downstairs and has a garden tub, private stall, separate shower, dual sinks, and large walk-in closet. There are three equal-sized bedrooms upstairs with a 2nd living area or flex space. All bedrooms have wood laminate floors. The oversized backyard has a covered patio, swing set, two fruit trees and a wood fence. Also includes automated sprinkler system and rain gutters. This home has it all.
Location
State TX
County Dallas
Community Park, Playground, Sidewalks
Direction Use Google Maps or your favorite GPS.
Rooms
Dining Room 1
Interior
Interior Features Cable TV Available, Decorative Lighting, Granite Counters, High Speed Internet Available, Kitchen Island, Open Floorplan, Pantry, Smart Home System, Wainscoting, Walk-In Closet(s)
Heating Central, Electric, Fireplace(s)
Cooling Ceiling Fan(s), Central Air, Electric
Flooring Laminate, Vinyl
Fireplaces Number 1
Fireplaces Type Stone, Wood Burning
Appliance Dishwasher, Disposal, Electric Oven, Electric Range, Electric Water Heater, Microwave
Heat Source Central, Electric, Fireplace(s)
Laundry Electric Dryer Hookup, In Kitchen, Utility Room, Full Size W/D Area, Washer Hookup
Exterior
Exterior Feature Covered Patio/Porch
Garage Spaces 2.0
Fence Wood
Community Features Park, Playground, Sidewalks
Utilities Available City Sewer, City Water, Curbs, Sidewalk
Roof Type Composition
Garage Yes
Building
Lot Description Interior Lot
Story Two
Foundation Slab
Level or Stories Two
Structure Type Brick
Schools
Elementary Schools Plummer
Middle Schools Permenter
High Schools Cedarhill
School District Cedar Hill Isd
Others
Restrictions Unknown Encumbrance(s)
Ownership Francisco and Brook Rivera
Acceptable Financing Cash, Conventional, FHA, VA Loan
Listing Terms Cash, Conventional, FHA, VA Loan
Financing VA
Read Less Info
Want to know what your home might be worth? Contact us for a FREE valuation!

Our team is ready to help you sell your home for the highest possible price ASAP

©2025 North Texas Real Estate Information Systems.
Bought with Akemi Watkins • Keller Williams Realty Best SW



