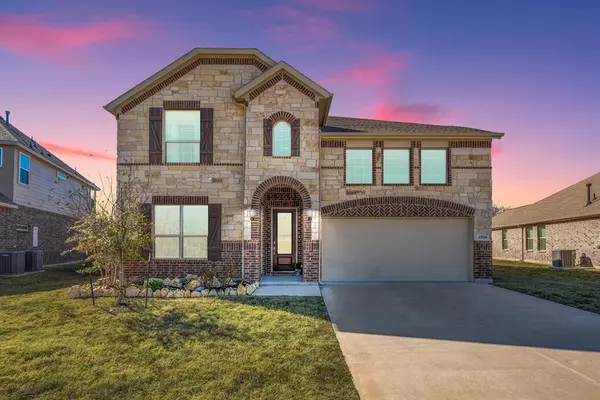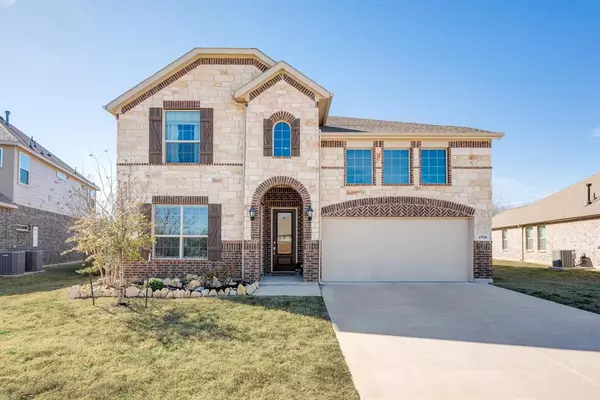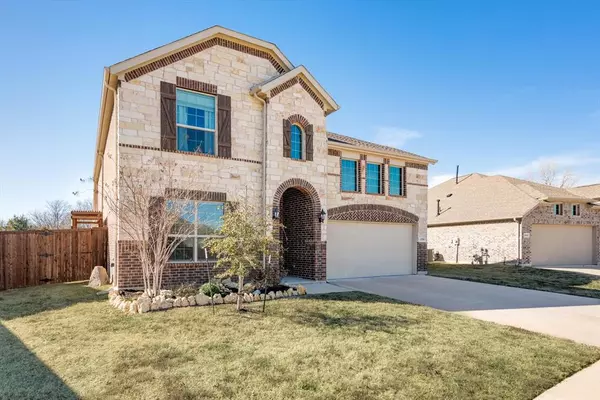For more information regarding the value of a property, please contact us for a free consultation.
Key Details
Property Type Single Family Home
Sub Type Single Family Residence
Listing Status Sold
Purchase Type For Sale
Square Footage 3,553 sqft
Price per Sqft $165
Subdivision Fireside Add Ph I
MLS Listing ID 20510419
Sold Date 02/20/24
Style Traditional
Bedrooms 4
Full Baths 3
Half Baths 1
HOA Fees $32/ann
HOA Y/N Mandatory
Year Built 2020
Annual Tax Amount $9,584
Lot Size 0.270 Acres
Acres 0.27
Property Description
We have received multiple offers. Deadline for Highest and Best Offer: January 29th at 4:00 PM This stunning two-story Next-Gen home features a thoughtfully designed interior with a private study, open-concept family room, & sunlit dining room with wall-to-wall windows, providing the perfect space to gather. The modern kitchen boasts granite countertops, SS appliances, gas stove, & a spacious island. The Primary suite offers a peaceful retreat with a private en-suite featuring a garden tub & shower. The suite on the first floor includes a modern kitchenette, living room, bedroom, bathroom, & private entrances—ideal for extended family living. The second floor offers 2 bedrooms, a media room, & a game room, combining comfort & functionality. Step onto the expansive extended patio with a pergola, offering a scenic view of the large backyard that backs up to greenspace. Min. away from UNT, Presbyterian hospital, & Rayzor Ranch shopping & dining, this home offers serenity & urban living.
Location
State TX
County Denton
Direction GPS Check out property website and matterport at view.truehomesphoto.com 2709-Fireside-Ln
Rooms
Dining Room 1
Interior
Interior Features Cable TV Available, Decorative Lighting, Granite Counters, High Speed Internet Available, Kitchen Island, Open Floorplan, Pantry, Smart Home System, Walk-In Closet(s), In-Law Suite Floorplan
Heating Central, Fireplace(s), Natural Gas
Cooling Ceiling Fan(s), Central Air, Electric
Flooring Carpet, Other
Fireplaces Number 1
Fireplaces Type Decorative, Family Room, Gas Logs, Gas Starter, Heatilator
Appliance Dishwasher, Disposal, Gas Cooktop, Gas Water Heater, Microwave
Heat Source Central, Fireplace(s), Natural Gas
Laundry Utility Room, Full Size W/D Area, Washer Hookup
Exterior
Exterior Feature Covered Patio/Porch, Rain Gutters, Lighting, Private Entrance, Other
Garage Spaces 2.0
Fence Back Yard, Wood, Other
Utilities Available All Weather Road, Cable Available, City Sewer, City Water, Community Mailbox, Curbs, Electricity Connected, Natural Gas Available, Sidewalk
Roof Type Composition
Total Parking Spaces 2
Garage Yes
Building
Lot Description Interior Lot, Sprinkler System, Subdivision
Story Two
Foundation Slab
Level or Stories Two
Structure Type Brick,Rock/Stone
Schools
Elementary Schools Newton Rayzor
Middle Schools Calhoun
High Schools Denton
School District Denton Isd
Others
Ownership Young
Acceptable Financing Cash, Conventional, FHA, VA Loan
Listing Terms Cash, Conventional, FHA, VA Loan
Financing Cash
Special Listing Condition Aerial Photo, Survey Available
Read Less Info
Want to know what your home might be worth? Contact us for a FREE valuation!

Our team is ready to help you sell your home for the highest possible price ASAP

©2025 North Texas Real Estate Information Systems.
Bought with Nitin Gupta • Competitive Edge Realty LLC



