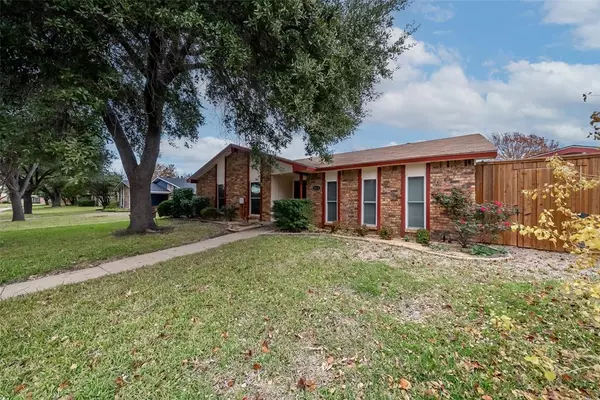For more information regarding the value of a property, please contact us for a free consultation.
Key Details
Property Type Single Family Home
Sub Type Single Family Residence
Listing Status Sold
Purchase Type For Sale
Square Footage 2,113 sqft
Price per Sqft $201
Subdivision Park Forest North Add Seventh Increment
MLS Listing ID 20495747
Sold Date 02/09/24
Style Traditional
Bedrooms 4
Full Baths 2
HOA Y/N None
Year Built 1978
Annual Tax Amount $5,927
Lot Size 8,276 Sqft
Acres 0.19
Property Description
This beautiful 4 bed 2 bath home in lovely Plano neighborhood is loaded with amenities and upgrades. When you enter the home, you are immediately greeted with a formal living and dining area, as well as wet bar with counter, cabinetry, wine fridge, and mini fridge. Kitchen is equipped with stainless steel appliances, large breakfast nook, granite countertops, and sound system wiring and speakers. Wiring is available for security cameras throughout house. Family room is spacious with beautiful brick fireplace. Master suite has walk in closet with closet system, full bath, and spacious room. Secondary bedrooms and additional full bath round out this well designed floorplan. Lots of updates and amenities listed in transaction desk. 2 car garage was outfitted with a bonus office space, but still has room for a parked car. Driveway is oversized and can easily accommodate 3 cars or trailer or RV. Fence has oversized gate for RV or trailer access. Come see for yourself!
Location
State TX
County Collin
Direction From HWY 75: West on Spring Creek, Turn right onto Rainier Rd, Turn left onto California Trail, Turn right onto Chinaberry Trail, Turn left onto Mesquite, Destination will be on the right with Sign in front yard
Rooms
Dining Room 2
Interior
Interior Features Cable TV Available, Decorative Lighting, Granite Counters, High Speed Internet Available, Vaulted Ceiling(s), Walk-In Closet(s)
Heating Central
Cooling Central Air, Electric
Flooring Carpet, Tile
Fireplaces Number 1
Fireplaces Type Brick
Appliance Built-in Gas Range, Dishwasher, Disposal, Microwave
Heat Source Central
Laundry Full Size W/D Area
Exterior
Exterior Feature Covered Patio/Porch, Storage
Garage Spaces 2.0
Fence Fenced, Privacy, Wood
Utilities Available Concrete, Electricity Connected, Individual Gas Meter, Natural Gas Available, Sewer Available
Roof Type Composition
Total Parking Spaces 2
Garage Yes
Building
Lot Description Interior Lot, Subdivision
Story One
Level or Stories One
Structure Type Brick,Siding
Schools
Elementary Schools Thomas
Middle Schools Carpenter
High Schools Clark
School District Plano Isd
Others
Ownership Of record
Acceptable Financing Cash, Conventional, FHA, VA Loan
Listing Terms Cash, Conventional, FHA, VA Loan
Financing Conventional
Special Listing Condition Aerial Photo
Read Less Info
Want to know what your home might be worth? Contact us for a FREE valuation!

Our team is ready to help you sell your home for the highest possible price ASAP

©2025 North Texas Real Estate Information Systems.
Bought with Steve Wilson • Stryve Realty



