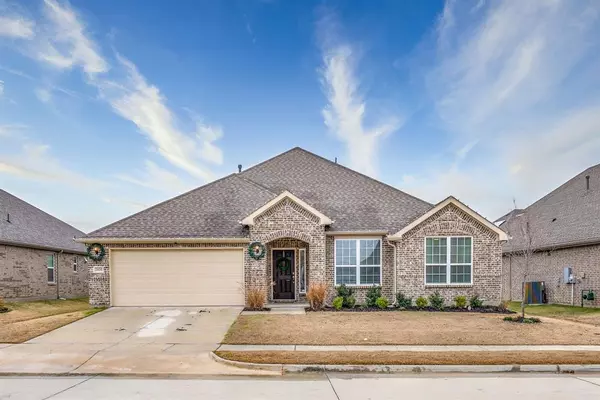For more information regarding the value of a property, please contact us for a free consultation.
Key Details
Property Type Single Family Home
Sub Type Single Family Residence
Listing Status Sold
Purchase Type For Sale
Square Footage 2,553 sqft
Price per Sqft $176
Subdivision Winn Rdg Ph 2B2
MLS Listing ID 20503377
Sold Date 02/06/24
Style Contemporary/Modern,Traditional
Bedrooms 4
Full Baths 2
Half Baths 1
HOA Fees $49/ann
HOA Y/N Mandatory
Year Built 2021
Annual Tax Amount $7,559
Lot Size 7,361 Sqft
Acres 0.169
Property Description
Updated & Meticulously maintained Home in Winn Ridge!! Owners have done an incredible job with the flooring, lighting, paint and many more updates making this house different from all the others! 4 Bedroom, 2.5Baths, Office Space, and a gameroom space for the kids! This layout is fantastic for a growing family and those that like to entertain. The large living area seamlessly connects to the dining space and island kitchen featuring quartz countertops, a gas range, & walk-in pantry. The large master suite has a beautiful accent wall, walkin closet and ensuite bath showcasing a raised dual-sink vanity, garden tub, and separate walk-in shower. The other 3 bedrooms are split off from the living and master suite for privacy. Entertain on the spacious, covered patio overlooking the backyard. Garage has extra work space & even can fit a full size truck. Winn Ridge's beautiful subdivision is celebrated for its exceptional amenities, pool, playground, jogging and bike paths, & soccer fields.
Location
State TX
County Denton
Community Community Pool, Jogging Path/Bike Path, Park, Playground, Sidewalks
Direction Head west on W University Dr.US Hwy 380 toward Childrens Wy;Turn right onto FM1385 N;Turn left onto Winn Ridge Blvd.;Turn left onto Gideon Way;Turn left at the 1st cross street onto Tobias Ln; Destination will be on the right
Rooms
Dining Room 1
Interior
Interior Features Decorative Lighting, Double Vanity, High Speed Internet Available, Kitchen Island, Open Floorplan, Pantry, Walk-In Closet(s)
Heating Central, Natural Gas
Cooling Ceiling Fan(s), Central Air, Electric
Flooring Carpet, Tile
Appliance Dishwasher, Disposal, Electric Oven, Gas Cooktop, Microwave, Double Oven
Heat Source Central, Natural Gas
Laundry Electric Dryer Hookup, Utility Room, Full Size W/D Area, Washer Hookup, On Site
Exterior
Exterior Feature Covered Patio/Porch
Garage Spaces 2.0
Fence Back Yard, Fenced, Wood
Community Features Community Pool, Jogging Path/Bike Path, Park, Playground, Sidewalks
Utilities Available Cable Available, Co-op Electric, Curbs, Electricity Connected, Individual Gas Meter, Individual Water Meter, See Remarks, Sidewalk, Underground Utilities
Roof Type Composition
Total Parking Spaces 2
Garage Yes
Building
Lot Description Cleared, Interior Lot, Level, Sprinkler System, Subdivision
Story One
Foundation Slab
Level or Stories One
Structure Type Brick,Siding
Schools
Elementary Schools Sandbrock Ranch
Middle Schools Rodriguez
High Schools Ray Braswell
School District Denton Isd
Others
Ownership see taxes
Acceptable Financing Cash, Conventional, FHA, VA Loan
Listing Terms Cash, Conventional, FHA, VA Loan
Financing Cash
Read Less Info
Want to know what your home might be worth? Contact us for a FREE valuation!

Our team is ready to help you sell your home for the highest possible price ASAP

©2025 North Texas Real Estate Information Systems.
Bought with Erin Pickard • Compass RE Texas, LLC



