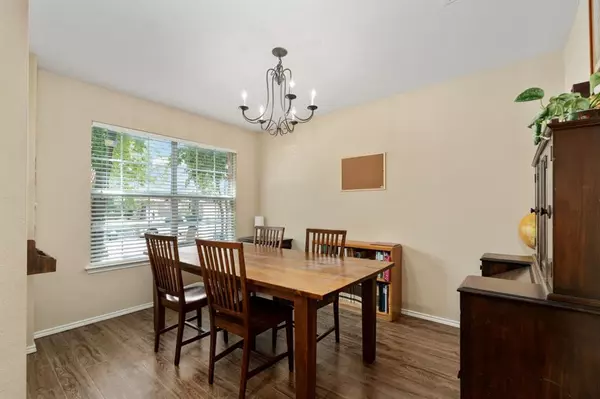For more information regarding the value of a property, please contact us for a free consultation.
Key Details
Property Type Single Family Home
Sub Type Single Family Residence
Listing Status Sold
Purchase Type For Sale
Square Footage 2,294 sqft
Price per Sqft $139
Subdivision Buffalo Ridge Add
MLS Listing ID 20419805
Sold Date 02/02/24
Bedrooms 4
Full Baths 2
Half Baths 1
HOA Fees $11
HOA Y/N Mandatory
Year Built 2006
Annual Tax Amount $5,912
Lot Size 7,535 Sqft
Acres 0.173
Lot Dimensions 66x112x66x111
Property Description
Relax in the comfort of this beautiful 4 bdrm, 2.5 bath family home with loft. Almost new dual-zoned AC units with additional vents added for comfortability and has a transferrable warranty. The kitchen even is equipped with a reverse osmosis drinking water system. Nestled on a quiet street in the sought-out Buffalo Ridge community. Mature trees are great for afternoon shade. The spacious loft is a great place for an office, second living space, or playroom. Upon entering the front door you can see all the way through to the large backyard. This home has neutral, modern wall colors, durable luxury vinyl plank wood-look flooring, tile in bathrooms, and cozy carpeting in the upstairs bedrooms. Perimeter foundation watering system in place. The roof is just a couple of years old. Walking distance to the community park. Highly rated schools for the kiddos. Don't miss out! Schedule your showing today! Back on the market due to no fault of the home! The contingency ran out.
Location
State TX
County Ellis
Community Curbs, Park, Playground, Sidewalks
Direction GPS
Rooms
Dining Room 1
Interior
Interior Features Cable TV Available, High Speed Internet Available, Kitchen Island, Open Floorplan, Pantry, Walk-In Closet(s)
Heating Central, Electric
Cooling Central Air, Electric
Flooring Carpet, Combination, Luxury Vinyl Plank
Fireplaces Number 1
Fireplaces Type Living Room
Appliance Dishwasher, Disposal, Electric Range, Electric Water Heater, Microwave, Water Purifier
Heat Source Central, Electric
Laundry Electric Dryer Hookup, Utility Room, Full Size W/D Area, Washer Hookup
Exterior
Exterior Feature Covered Patio/Porch, Rain Gutters
Garage Spaces 2.0
Fence Back Yard, Fenced, Wood
Community Features Curbs, Park, Playground, Sidewalks
Utilities Available Cable Available, City Sewer, City Water, Concrete, Curbs, Electricity Connected, Sidewalk
Roof Type Composition,Wood
Total Parking Spaces 2
Garage Yes
Building
Lot Description Interior Lot, Level, Sprinkler System, Subdivision
Story Two
Foundation Slab
Level or Stories Two
Structure Type Brick
Schools
Elementary Schools Margaret Felty
High Schools Waxahachie
School District Waxahachie Isd
Others
Restrictions Deed
Ownership Carl Hallowell, Noell Meyer
Acceptable Financing Cash, Conventional, FHA, VA Loan
Listing Terms Cash, Conventional, FHA, VA Loan
Financing FHA
Special Listing Condition Deed Restrictions, Survey Available
Read Less Info
Want to know what your home might be worth? Contact us for a FREE valuation!

Our team is ready to help you sell your home for the highest possible price ASAP

©2024 North Texas Real Estate Information Systems.
Bought with Audra Fowler • eXp Realty LLC



