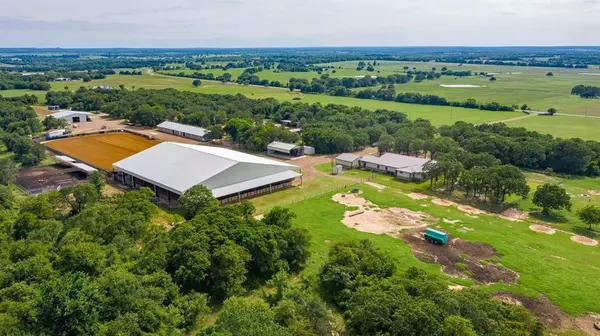For more information regarding the value of a property, please contact us for a free consultation.
Key Details
Property Type Single Family Home
Sub Type Farm/Ranch
Listing Status Sold
Purchase Type For Sale
Square Footage 4,051 sqft
Price per Sqft $615
MLS Listing ID 20429262
Sold Date 01/26/24
Style Ranch
Bedrooms 3
Full Baths 3
Half Baths 1
HOA Y/N None
Year Built 2006
Annual Tax Amount $12,958
Lot Size 100.950 Acres
Acres 100.95
Property Description
This impressive equine facility sprawls across 100 acres and features a spacious 4,051 SF 3-bdrm, 3-bath home on its own well. The property boasts a covered arena, an outdoor arena, a 16-stall MD barn, a hay barn, covered RV parking and a convenient 4-bdrm, 2-bath mobile home. The house itself is a masterpiece with vaulted ceilings, rock fireplaces and an open floor plan. The kitchen is a chef's dream with granite countertops, stainless appliances, a substantial island, an adjacent pantry and a large mudroom. The primary bedroom is a retreat with French doors opening to a screened-in porch. The barn and mobile home share their own dedicated well. This property offers more than just stunning amenities; it includes lush coastal hay pastures dotted with majestic oak trees and 7 traps with loafing sheds and automatic waterers. A haven for horses! Its strategic location provides quick access to town and is perfectly situated for horse shows in DFW or OKC, or a night out at the casinos.
Location
State TX
County Montague
Direction From I-35N at Gainesville, take the Hwy 82 West exit to FM 1815 (approx 31 miles from Gainesville), turn right onto FM 1815. Property will be on the left after approx 3.5 miles. Use GPS
Rooms
Dining Room 1
Interior
Interior Features Built-in Features, Built-in Wine Cooler, Decorative Lighting, Double Vanity, Eat-in Kitchen, Granite Counters, Kitchen Island, Natural Woodwork, Open Floorplan, Pantry, Vaulted Ceiling(s), Walk-In Closet(s), Other
Heating Central, Electric, Fireplace(s)
Cooling Ceiling Fan(s), Central Air, Electric
Flooring Carpet, Ceramic Tile, Wood
Fireplaces Number 2
Fireplaces Type Living Room, Master Bedroom, Raised Hearth, Stone, Wood Burning
Appliance Built-in Coffee Maker, Dishwasher, Disposal, Electric Cooktop, Electric Oven, Electric Water Heater, Microwave, Convection Oven, Refrigerator, Vented Exhaust Fan, Water Softener
Heat Source Central, Electric, Fireplace(s)
Laundry Electric Dryer Hookup, Utility Room, Full Size W/D Area, Washer Hookup
Exterior
Exterior Feature Covered Patio/Porch, Rain Gutters, Lighting, Private Yard, RV/Boat Parking, Stable/Barn
Garage Spaces 2.0
Fence Back Yard, Cross Fenced, Fenced, Front Yard, Metal, Partial Cross, Perimeter, Wire
Utilities Available Electricity Available, Electricity Connected, Outside City Limits, Phone Available, Septic, Sewer Not Available, Well, No City Services
Roof Type Metal
Street Surface Asphalt
Total Parking Spaces 2
Garage Yes
Building
Lot Description Acreage, Agricultural, Cleared, Many Trees, Cedar, Oak, Pasture, Sprinkler System
Story Two
Foundation Slab
Level or Stories Two
Structure Type Metal Siding,Rock/Stone
Schools
Elementary Schools Nocona
Middle Schools Nocona
High Schools Nocona
School District Nocona Isd
Others
Restrictions No Known Restriction(s)
Ownership Elceed Farms Holdings, LLC
Acceptable Financing 1031 Exchange, Cash, Conventional, Federal Land Bank, Texas Vet, USDA Loan
Listing Terms 1031 Exchange, Cash, Conventional, Federal Land Bank, Texas Vet, USDA Loan
Financing Cash
Special Listing Condition Aerial Photo, Verify Tax Exemptions
Read Less Info
Want to know what your home might be worth? Contact us for a FREE valuation!

Our team is ready to help you sell your home for the highest possible price ASAP

©2025 North Texas Real Estate Information Systems.
Bought with Jaredean Obrien • EBBY HALLIDAY, REALTORS



