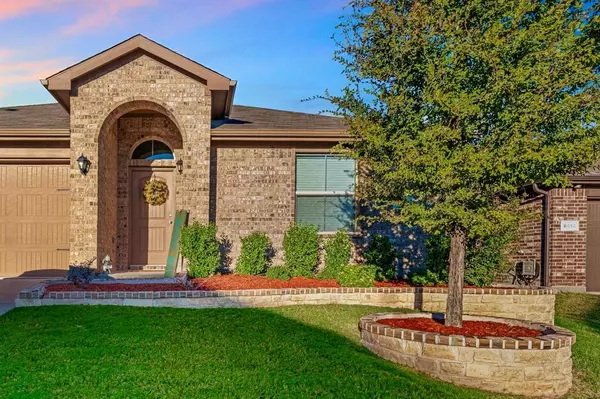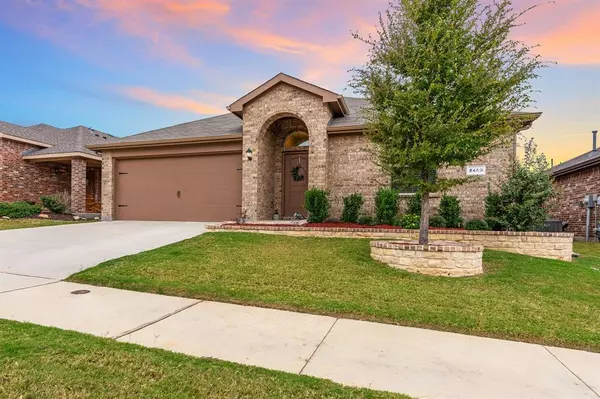For more information regarding the value of a property, please contact us for a free consultation.
Key Details
Property Type Single Family Home
Sub Type Single Family Residence
Listing Status Sold
Purchase Type For Sale
Square Footage 1,635 sqft
Price per Sqft $183
Subdivision Bar C Ranch
MLS Listing ID 20458716
Sold Date 12/21/23
Style Traditional
Bedrooms 4
Full Baths 2
HOA Fees $18
HOA Y/N Mandatory
Year Built 2018
Annual Tax Amount $7,302
Lot Size 5,488 Sqft
Acres 0.126
Property Description
Darling newer-construction 4 bedroom home with open concept layout in popular Bar C Ranch! Convenient neighborhood with a big, beautiful amenities center and pool central to shopping and dining along two corridors, 287 and 35W. Presidio Town Crossing, Costco, and Alliance Town Center are ALL nearby. Really great curb appeal featuring a meticulous lawn; thoughtfully improved exterior landscaping and hardscaping; fabulous extended back patio. Nearly-new roof (replaced 2021), HVAC is still under warranty and boasts a brand new condenser and UV filtration. New whole-house surge protector. Windows come with solar screens. PLUS reverse osmosis, softener and filtration system with Aqualife! It doesn't get much more turn-key plus bonus features than this!
Location
State TX
County Tarrant
Community Club House, Curbs, Park, Pool
Direction From Hwy 820, exit 287N to Saginaw, turn R on Minton Rd, turn L on Jarvis, turn R on E Boswell, turn L on Comanche Springs, turn R on Green Water, turn L on Artesian Springs. Property will be on the L.
Rooms
Dining Room 1
Interior
Interior Features Cable TV Available, Eat-in Kitchen, Granite Counters, High Speed Internet Available, Kitchen Island, Open Floorplan, Pantry, Walk-In Closet(s)
Heating Central, Electric
Cooling Ceiling Fan(s), Central Air, Electric
Flooring Carpet, Ceramic Tile
Appliance Dishwasher, Disposal, Electric Oven, Gas Cooktop, Microwave, Water Softener
Heat Source Central, Electric
Laundry Electric Dryer Hookup, Utility Room, Full Size W/D Area
Exterior
Exterior Feature Covered Patio/Porch, Rain Gutters
Garage Spaces 2.0
Fence Wood
Community Features Club House, Curbs, Park, Pool
Utilities Available Cable Available, City Sewer, City Water, Concrete, Curbs, Individual Gas Meter, Sidewalk, Underground Utilities
Roof Type Composition
Total Parking Spaces 2
Garage Yes
Building
Lot Description Few Trees, Interior Lot, Landscaped, Sprinkler System, Subdivision
Story One
Foundation Slab
Level or Stories One
Structure Type Brick,Siding
Schools
Elementary Schools Comanche Springs
Middle Schools Prairie Vista
High Schools Saginaw
School District Eagle Mt-Saginaw Isd
Others
Ownership See Offer Instructions
Acceptable Financing Cash, Conventional, FHA, VA Loan
Listing Terms Cash, Conventional, FHA, VA Loan
Financing Conventional
Read Less Info
Want to know what your home might be worth? Contact us for a FREE valuation!

Our team is ready to help you sell your home for the highest possible price ASAP

©2024 North Texas Real Estate Information Systems.
Bought with Lani Hendrix • Keller Williams Realty



