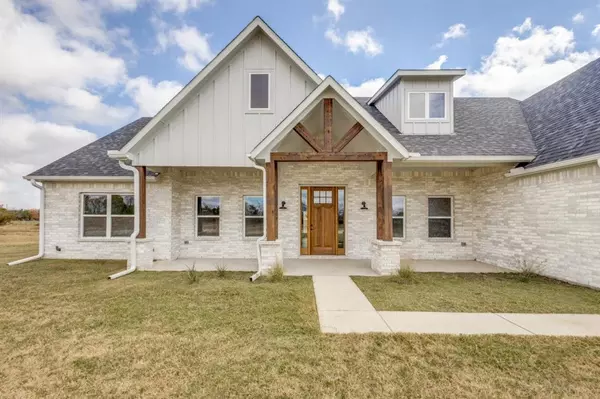For more information regarding the value of a property, please contact us for a free consultation.
Key Details
Property Type Single Family Home
Sub Type Single Family Residence
Listing Status Sold
Purchase Type For Sale
Square Footage 3,353 sqft
Price per Sqft $159
Subdivision Meadow View Estates
MLS Listing ID 20492185
Sold Date 01/12/24
Style Ranch
Bedrooms 5
Full Baths 4
Half Baths 1
HOA Y/N None
Year Built 2023
Annual Tax Amount $8,150
Lot Size 1.000 Acres
Acres 1.0
Property Description
Check out this SHOW STOPPER! Brand new, modern farmhouse, nestled away on 1 acre lot. This lovely home features a split floorplan, 5 bedrooms, 4 and a half bathrooms with a study (or flex space) and a three car garage. Open living area has vaulted ceilings with exposed beam. Decorative woodburning fireplace. Gourmet eat-in kitchen offers custom cabinetry, stainless farm sink, stainless appliances and huge walk in pantry! Large mud room with half bath. Bedroom upstairs could also be used as a game room and has a full ensuite bathroom. Primary bedroom is roomy with vaulted ceilings. Ensuite boasts separate vanities, sizeable walk in shower and massive closet. Secondary bedrooms are ample with generous amounts of closet space. Enjoy some relaxation and stargazing on your covered back patio! This is serene, country living just miles from convenience!
Location
State TX
County Hunt
Direction From I30, take FM1570 exit. Turn right on FM 1570 to go towards major field airport and continue on Jack Finney Blvd. Turn right onto FM 2101, go 2.6 miles and turn onto CR3308.Meadow View will be two miles down on the right.
Rooms
Dining Room 1
Interior
Interior Features Cable TV Available, Decorative Lighting, Eat-in Kitchen, Flat Screen Wiring, Granite Counters, High Speed Internet Available, Kitchen Island, Open Floorplan, Pantry, Vaulted Ceiling(s), Walk-In Closet(s)
Heating Central, Electric
Cooling Ceiling Fan(s), Central Air, Electric
Flooring Carpet, Ceramic Tile, Luxury Vinyl Plank
Fireplaces Number 1
Fireplaces Type Decorative, Living Room, Wood Burning
Appliance Dishwasher, Electric Cooktop, Double Oven
Heat Source Central, Electric
Laundry Electric Dryer Hookup, Utility Room, Full Size W/D Area, Washer Hookup
Exterior
Exterior Feature Covered Patio/Porch, Rain Gutters
Garage Spaces 3.0
Utilities Available Aerobic Septic, Co-op Electric, Outside City Limits, Septic
Roof Type Composition
Total Parking Spaces 3
Garage Yes
Building
Lot Description Cleared, Landscaped
Story Two
Foundation Slab
Level or Stories Two
Structure Type Brick
Schools
Elementary Schools Lamar
Middle Schools Greenville
High Schools Greenville
School District Greenville Isd
Others
Ownership Countryside Developments
Financing Conventional
Special Listing Condition Aerial Photo
Read Less Info
Want to know what your home might be worth? Contact us for a FREE valuation!

Our team is ready to help you sell your home for the highest possible price ASAP

©2025 North Texas Real Estate Information Systems.
Bought with Vicki Limes • Fathom Realty



