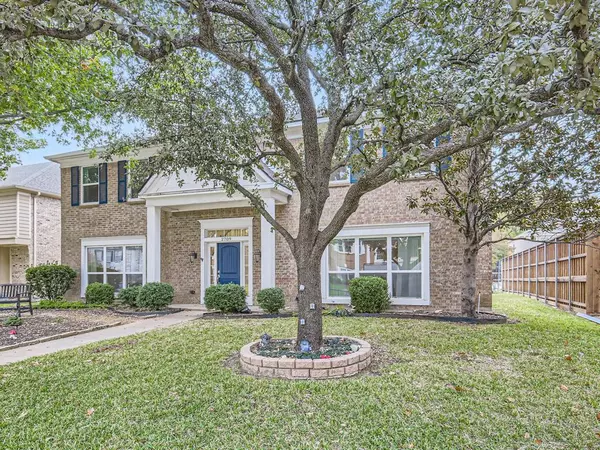For more information regarding the value of a property, please contact us for a free consultation.
Key Details
Property Type Single Family Home
Sub Type Single Family Residence
Listing Status Sold
Purchase Type For Sale
Square Footage 2,279 sqft
Price per Sqft $230
Subdivision Hunters Glen Ten
MLS Listing ID 20479508
Sold Date 01/04/24
Style Traditional
Bedrooms 3
Full Baths 2
Half Baths 1
HOA Y/N None
Year Built 1989
Annual Tax Amount $6,614
Lot Size 6,969 Sqft
Acres 0.16
Property Description
Click the Virtual Tour link to view the 3D walkthrough. Welcome to this lovingly maintained & updated gem in an established neighborhood, where the pride of ownership shines. Recent upgrades include - new roof & solar fans 2023, new upstairs HVAC 2016, all new windows 2020, new downstairs HVAC 2020, new water heater 2021. The ideal layout features spacious rooms, with 2 dedicated living & dining areas that offer comfort & versatility. The expansive kitchen is a chef's dream, boasting ample cabinet space, granite countertops, stainless steel appliances, & a walk-in pantry. All bedrooms, including a home office that could easily serve as a 4th bedroom, are located upstairs. The primary suite is a true retreat, featuring a private bath with a modern dual vanity, ample storage, a luxurious shower, & a separate tub. Outside, enjoy the large shade trees & a privately fenced backyard with a patio—perfect for entertaining! Nearby enjoy a short walk to the elementary school and city library.
Location
State TX
County Collin
Community Curbs, Sidewalks
Direction Head northeast on Sam Rayburn Tollway. Take the exit toward Independence Pkwy. Merge onto State Hwy 121 N. Turn right onto Independence Pkwy. Turn left onto Micarta Dr. Turn right onto Mabray Dr. That turns left and becomes Roper Dr. Home is on the left.
Rooms
Dining Room 2
Interior
Interior Features Cable TV Available, Decorative Lighting, Double Vanity, Granite Counters, High Speed Internet Available, Kitchen Island, Pantry, Walk-In Closet(s)
Heating Central
Cooling Ceiling Fan(s), Central Air
Flooring Carpet, Tile, Wood
Fireplaces Number 1
Fireplaces Type Living Room
Appliance Dishwasher, Disposal, Electric Water Heater, Gas Range
Heat Source Central
Laundry Utility Room, On Site
Exterior
Exterior Feature Covered Patio/Porch, Rain Gutters, Private Yard
Garage Spaces 2.0
Fence Back Yard, Fenced, Wood
Community Features Curbs, Sidewalks
Utilities Available Alley, Cable Available, City Sewer, City Water, Electricity Available, Phone Available, Sewer Available
Roof Type Composition
Total Parking Spaces 2
Garage Yes
Building
Lot Description Few Trees, Interior Lot, Landscaped, Lrg. Backyard Grass
Story Two
Foundation Slab
Level or Stories Two
Structure Type Brick,Siding
Schools
Elementary Schools Bethany
Middle Schools Schimelpfe
High Schools Clark
School District Plano Isd
Others
Ownership Judy Sharp, Tim Sharp
Acceptable Financing Cash, Conventional, FHA, VA Loan
Listing Terms Cash, Conventional, FHA, VA Loan
Financing Conventional
Special Listing Condition Survey Available
Read Less Info
Want to know what your home might be worth? Contact us for a FREE valuation!

Our team is ready to help you sell your home for the highest possible price ASAP

©2025 North Texas Real Estate Information Systems.
Bought with Nicette Berg Guenther • Ebby Halliday, REALTORS



