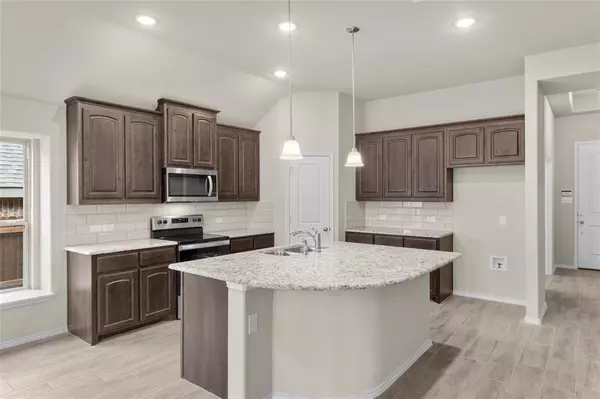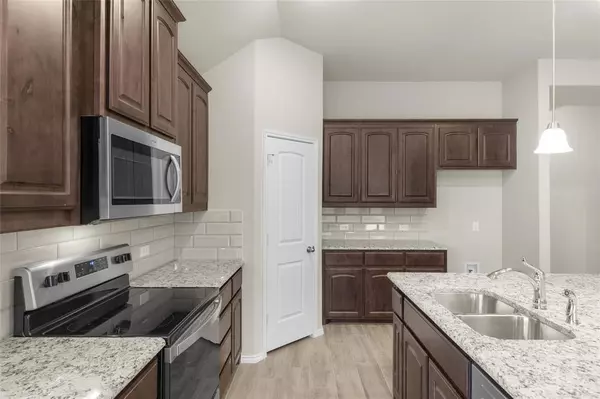For more information regarding the value of a property, please contact us for a free consultation.
Key Details
Property Type Single Family Home
Sub Type Single Family Residence
Listing Status Sold
Purchase Type For Sale
Square Footage 1,849 sqft
Price per Sqft $189
Subdivision Chapel Creek Ranch
MLS Listing ID 20433722
Sold Date 12/29/23
Style Traditional
Bedrooms 3
Full Baths 2
HOA Fees $37/ann
HOA Y/N Mandatory
Year Built 2023
Lot Size 6,098 Sqft
Acres 0.14
Property Description
MLS# 20433722 - Built by Antares Homes - Ready Now! ~ Ask us about our under-market fixed-rate mortgages! Covered Patio! Study with Glass Doors! Wood Look Tile Flooring! This home has it all with wood look tile floors, a covered back porch, and split bedrooms! Two additional bedrooms are housed in the front of the home, making them perfect for kids or guests. Both bedrooms have easy access to a full bathroom. The open-concept kitchen has ample storage and counter space, stainless steel appliances, granite countertops, a large island, and a large walk-in pantry; day-to-day life is made easy. The exclusive master suite is set back from the family room. The Master Bath features a separate tub and shower with a seat along with dual sink vanity leading to the closet! This comfortable, open floorplan is large enough to entertain guests and family while still retaining its charm and privacy!
Location
State TX
County Tarrant
Direction From downtown Fort Worth or Dallas: Take I-30 West to exit 3 toward Farm to Market Rd 2871-Chapel Creek Blvd. Turn Right onto Chapel Creek Blvd (heading North). Turn Left on Westpoint Blvd and Right onto Long Iron Dr
Rooms
Dining Room 1
Interior
Interior Features Decorative Lighting, Granite Counters, High Speed Internet Available, Kitchen Island, Open Floorplan, Pantry, Vaulted Ceiling(s), Walk-In Closet(s)
Heating Central, Electric, Heat Pump, Zoned
Cooling Ceiling Fan(s), Central Air, Electric, Heat Pump, Zoned
Flooring Carpet, Tile
Appliance Dishwasher, Disposal, Electric Range, Microwave
Heat Source Central, Electric, Heat Pump, Zoned
Laundry Utility Room, Full Size W/D Area
Exterior
Exterior Feature Covered Patio/Porch, Lighting
Garage Spaces 2.0
Fence Back Yard, Fenced, Metal, Wood
Utilities Available City Sewer, City Water, Curbs, Sidewalk
Roof Type Composition
Total Parking Spaces 2
Garage Yes
Building
Lot Description Landscaped, Subdivision
Story One
Foundation Slab
Level or Stories One
Structure Type Brick,Rock/Stone
Schools
Elementary Schools Bluehaze
High Schools Brewer
School District White Settlement Isd
Others
Ownership Antares Homes
Financing Conventional
Read Less Info
Want to know what your home might be worth? Contact us for a FREE valuation!

Our team is ready to help you sell your home for the highest possible price ASAP

©2024 North Texas Real Estate Information Systems.
Bought with Bharti Mishra • Dream Castle Realty



