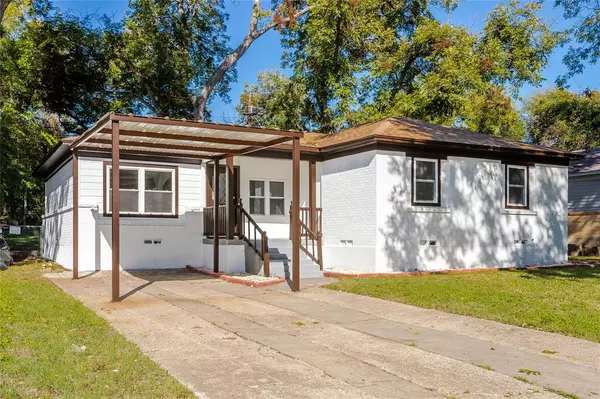For more information regarding the value of a property, please contact us for a free consultation.
Key Details
Property Type Single Family Home
Sub Type Single Family Residence
Listing Status Sold
Purchase Type For Sale
Square Footage 1,529 sqft
Price per Sqft $182
Subdivision Parkdale Club
MLS Listing ID 20469173
Sold Date 12/29/23
Style Traditional
Bedrooms 3
Full Baths 2
HOA Y/N None
Year Built 1950
Lot Size 8,886 Sqft
Acres 0.204
Property Description
FULLY REMODELED BRICK HOME on large Treed Lot with PARK VIEWS! This open floorplan has 3 Bdrms with Bonus room or 4th bdrm, 2 bath, Living area, & Dining Room! NO Maintenance! Remodel includes: New roof, water heater, new HVAC, New cabinets, New SS Appliances,New Windows, New Water heater, New Flooring, New Siding, New Custom Tiled Bathrooms, New Fixtures, New Lighting, New Ceiling Fans, New sinks, New doors, and Much More! An Open floorplan with gourmet kitchen, custom tile backsplash, & Granite Counters! Home has original vintage fireplace too! Freshly painted interior & exterior of the home with new carport & covered rear patio. Home has over sized utility room that could be used as flex room or 4th bedroom. New foundation with warranty& structural engineers report. Enjoy the quiet serene relaxing park across from your oversized front porch. Home sits on large lot with alley access. Seller offering to cover title and survey with acceptable offer!
Location
State TX
County Dallas
Community Park, Playground
Direction GPS
Rooms
Dining Room 1
Interior
Interior Features Decorative Lighting, Open Floorplan, Walk-In Closet(s)
Heating Central, Electric
Cooling Ceiling Fan(s), Central Air, Electric
Flooring Carpet, Ceramic Tile, Luxury Vinyl Plank
Fireplaces Number 1
Fireplaces Type Decorative, Other
Appliance Dishwasher, Disposal, Electric Cooktop, Electric Oven, Electric Water Heater
Heat Source Central, Electric
Laundry Electric Dryer Hookup, Utility Room, Washer Hookup
Exterior
Exterior Feature Covered Patio/Porch
Carport Spaces 2
Fence Chain Link
Community Features Park, Playground
Utilities Available City Sewer, City Water
Roof Type Composition
Total Parking Spaces 2
Garage No
Building
Lot Description Lrg. Backyard Grass, Many Trees
Story One
Foundation Pillar/Post/Pier
Level or Stories One
Structure Type Brick,Fiber Cement
Schools
Elementary Schools Silberstei
Middle Schools Hood
High Schools Skyline
School District Dallas Isd
Others
Ownership See Tax
Acceptable Financing Cash, Conventional, FHA, VA Loan
Listing Terms Cash, Conventional, FHA, VA Loan
Financing Conventional
Read Less Info
Want to know what your home might be worth? Contact us for a FREE valuation!

Our team is ready to help you sell your home for the highest possible price ASAP

©2025 North Texas Real Estate Information Systems.
Bought with Pedro Gongora • Eco Agent Realty International



