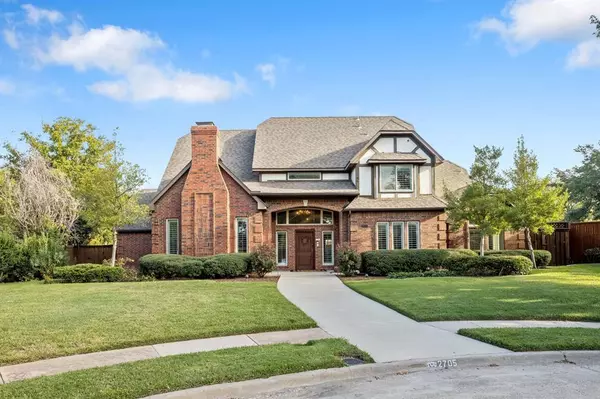For more information regarding the value of a property, please contact us for a free consultation.
Key Details
Property Type Single Family Home
Sub Type Single Family Residence
Listing Status Sold
Purchase Type For Sale
Square Footage 3,184 sqft
Price per Sqft $179
Subdivision Hunters Glen Estates Viii
MLS Listing ID 20453013
Sold Date 12/29/23
Bedrooms 4
Full Baths 3
Half Baths 1
HOA Y/N Voluntary
Year Built 1985
Annual Tax Amount $11,966
Lot Size 0.260 Acres
Acres 0.26
Property Description
Located at the curve of the cul-de-sac this oversized lot has immaculate curb appeal. Inviting widened sidewalk and gorgeous landscaping with 2 side courtyards. 1st floor features formal living room with fireplace and built in cabinets. Formal dining room connects to kitchen with spacious breakfast room. Family room looks out at diving pool. Large primary features seating area and access to backyard. 2nd floor features bedroom with ensuite bath and large walk in closet. Bedroom 2 connected to hollywood bath and has an oversized closet. Bedroom 3 features large walk in closet. Through 3rd bedroom closet is a fully decked and carpeted extra storage room. Backyard features refinished pool with coping and decking, board on board privacy fence and AstroTurf side yard. The oversized garage has an epoxy floor and abundance of built in storage. EE windows and plantation shutters throughout, this home is move in ready and make it your own! Home being sold as is.
Location
State TX
County Collin
Direction From 75: West on Legacy, right on Falcon dr, Right on Ithaca. House at end of cul-de-sac.
Rooms
Dining Room 2
Interior
Interior Features Chandelier, Decorative Lighting, Eat-in Kitchen, Pantry, Walk-In Closet(s)
Heating Central
Cooling Ceiling Fan(s), Central Air
Fireplaces Number 1
Fireplaces Type Gas
Appliance Dishwasher, Electric Cooktop, Electric Oven
Heat Source Central
Laundry Utility Room, Full Size W/D Area
Exterior
Exterior Feature Courtyard, Covered Patio/Porch, Uncovered Courtyard
Garage Spaces 2.0
Fence Privacy, Wood
Pool Diving Board, In Ground, Outdoor Pool
Utilities Available Alley, City Sewer, City Water
Roof Type Composition
Total Parking Spaces 2
Garage Yes
Private Pool 1
Building
Lot Description Cul-De-Sac, Interior Lot, Landscaped, No Backyard Grass, Subdivision
Story Two
Foundation Slab
Level or Stories Two
Schools
Elementary Schools Bethany
Middle Schools Schimelpfe
High Schools Clark
School District Plano Isd
Others
Ownership See Transaction Desk
Acceptable Financing Cash, Conventional, FHA, VA Loan
Listing Terms Cash, Conventional, FHA, VA Loan
Financing Conventional
Read Less Info
Want to know what your home might be worth? Contact us for a FREE valuation!

Our team is ready to help you sell your home for the highest possible price ASAP

©2025 North Texas Real Estate Information Systems.
Bought with Kimberly McCarty • Keller Williams Realty Allen

