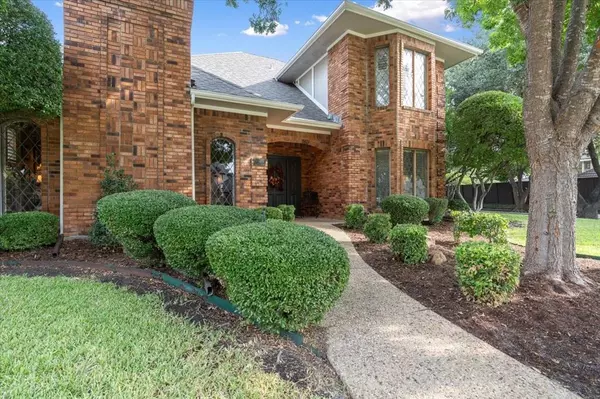For more information regarding the value of a property, please contact us for a free consultation.
Key Details
Property Type Single Family Home
Sub Type Single Family Residence
Listing Status Sold
Purchase Type For Sale
Square Footage 3,418 sqft
Price per Sqft $185
Subdivision Hunters Glen Six
MLS Listing ID 20419079
Sold Date 12/14/23
Style Traditional
Bedrooms 4
Full Baths 3
Half Baths 1
HOA Fees $4/ann
HOA Y/N Voluntary
Year Built 1983
Annual Tax Amount $8,567
Lot Size 0.340 Acres
Acres 0.34
Lot Dimensions 92x158x118x131
Property Description
$10K towards buyers closing cost. Stately two story traditional nestled peaceful tree-lined corner lot in the heart of Plano. A grand foyer with soaring 20 ft. ceilings invite you inside this meticulously maintained entertainer's dream home. A spacious formal living room exudes elegance with a cozy gas fireplace. Make your way into the casual living room with built-in cabinets and wet bar. Enjoy whipping up a home-cooked meal in the fully equipped kitchen with stainless appliances, ample counter-top and cabinet space plus center island. The primary suite is located on the first floor and has an expansive bath. Upstairs you'll find a wonderful guest bedroom with en suite bath and two additional bedrooms that share a J&J bath. Light filled den overlooks the beautifully landscaped backyard with a large pergola and board on board privacy fence. Desirable location within walking distance to Top Rated K-8th schools, Jack Carter Park & Pool, Dog Park + Hike & Bike Trails in neighborhood.
Location
State TX
County Collin
Community Curbs, Sidewalks
Direction From 121 exit Custer. Turn right on Legacy, left on Timothy, right on Chadbourne. Home is on the right corner with trees.
Rooms
Dining Room 2
Interior
Interior Features Cable TV Available, Decorative Lighting, Double Vanity, High Speed Internet Available, Kitchen Island, Paneling, Pantry, Vaulted Ceiling(s), Walk-In Closet(s), Wet Bar
Heating Central, Fireplace(s), Natural Gas, Zoned
Cooling Ceiling Fan(s), Central Air, Electric, Zoned
Flooring Carpet, Ceramic Tile, Luxury Vinyl Plank
Fireplaces Number 1
Fireplaces Type Family Room, Gas Logs, Gas Starter
Appliance Dishwasher, Disposal, Electric Cooktop, Gas Oven, Microwave, Trash Compactor
Heat Source Central, Fireplace(s), Natural Gas, Zoned
Laundry Full Size W/D Area, Washer Hookup
Exterior
Exterior Feature Covered Patio/Porch, Rain Gutters
Garage Spaces 2.0
Fence Back Yard, Wood
Community Features Curbs, Sidewalks
Utilities Available Cable Available, City Sewer, City Water, Concrete, Curbs, Sidewalk
Roof Type Composition
Total Parking Spaces 2
Garage Yes
Building
Lot Description Corner Lot, Few Trees, Interior Lot, Landscaped, Oak, Sprinkler System, Subdivision
Story Two
Foundation Slab
Level or Stories Two
Structure Type Brick,Stucco,Wood
Schools
Elementary Schools Carlisle
Middle Schools Schimelpfe
High Schools Clark
School District Plano Isd
Others
Ownership See Tax
Acceptable Financing Cash, Conventional, FHA, Texas Vet, VA Loan
Listing Terms Cash, Conventional, FHA, Texas Vet, VA Loan
Financing Cash
Read Less Info
Want to know what your home might be worth? Contact us for a FREE valuation!

Our team is ready to help you sell your home for the highest possible price ASAP

©2025 North Texas Real Estate Information Systems.
Bought with Logan Walter • Keller Williams Realty DPR



