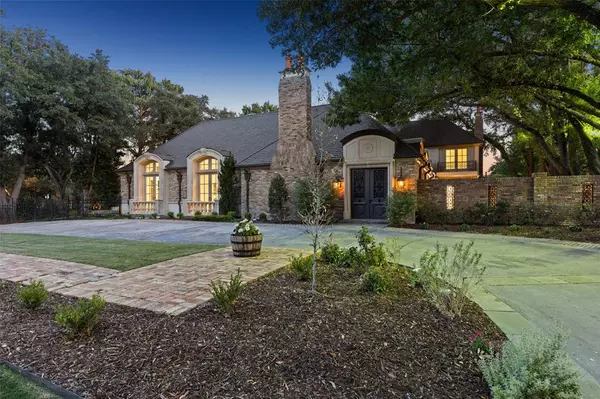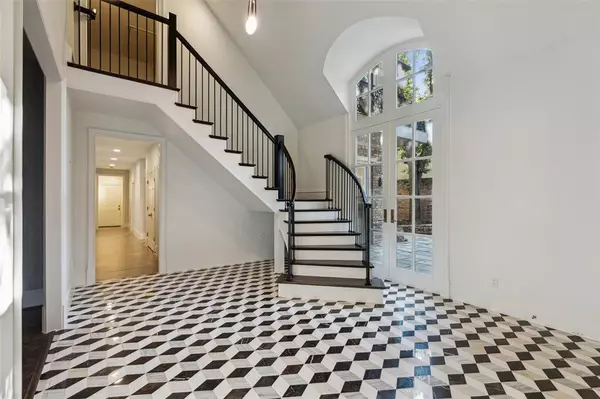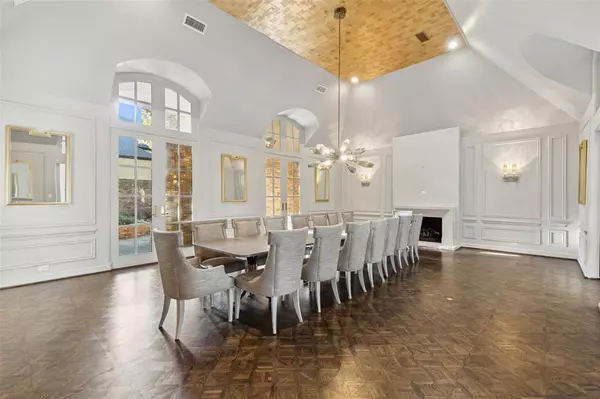For more information regarding the value of a property, please contact us for a free consultation.
Key Details
Property Type Single Family Home
Sub Type Single Family Residence
Listing Status Sold
Purchase Type For Sale
Square Footage 7,933 sqft
Price per Sqft $226
Subdivision Bent Tree
MLS Listing ID 20439860
Sold Date 11/28/23
Style Traditional
Bedrooms 4
Full Baths 4
Half Baths 1
HOA Y/N None
Year Built 1976
Lot Size 0.595 Acres
Acres 0.595
Property Description
AUCTION BIDDING OPEN: Bidding ends 11-2. Previously Listed $2.7M. Current High Bid $1.8M. No Reserve. Open Sat-Sun 1-4PM and by appointment.
This French-style estate with distinctive exterior features like arched windows, stone balustrades, and beautiful brickwork is truly special. The entryway has stunning marble floors and a sweeping staircase with iron railings. Step into the formal dining room to admire the beautiful touches like a starburst chandelier and gorgeous wood parquet floors. The spacious family room features wood beams and skylights accenting the vaulted wooden ceiling. The kitchen boasts European appliances with a built-in banquette and island. The luxurious primary bedroom has an ensuite spa bath with dual vanities, double walk-in closets, a towel warmer, and abundant storage. The beautiful gilded staircase leads to a private loft with a safe room. The outdoor space includes a pool, an attached spa, and a charming casita with a kitchenette.
Location
State TX
County Dallas
Direction From the Tollway, exit Westgrove heading east, turn left on Bent Tree.
Rooms
Dining Room 2
Interior
Interior Features Built-in Features, Built-in Wine Cooler, Cable TV Available, Cathedral Ceiling(s), Cedar Closet(s), Chandelier, Decorative Lighting, Double Vanity, Eat-in Kitchen, Flat Screen Wiring, High Speed Internet Available, Kitchen Island, Loft, Multiple Staircases, Pantry, Sound System Wiring, Vaulted Ceiling(s), Walk-In Closet(s), Wet Bar
Heating Central, Natural Gas, Zoned
Cooling Ceiling Fan(s), Electric, Zoned
Flooring Carpet, Ceramic Tile, Hardwood, Marble, Parquet
Fireplaces Number 5
Fireplaces Type Dining Room, Family Room, Fire Pit, Gas, Gas Logs, Gas Starter, Kitchen, Living Room
Appliance Built-in Refrigerator, Commercial Grade Range, Commercial Grade Vent, Dishwasher, Disposal, Gas Range, Gas Water Heater, Microwave, Convection Oven, Tankless Water Heater, Vented Exhaust Fan
Heat Source Central, Natural Gas, Zoned
Laundry Electric Dryer Hookup, Utility Room, Full Size W/D Area
Exterior
Exterior Feature Balcony, Courtyard, Fire Pit, Rain Gutters, Uncovered Courtyard
Garage Spaces 3.0
Fence Brick, Metal
Pool Gunite, Heated, In Ground, Pool/Spa Combo
Utilities Available Cable Available, City Sewer, City Water
Roof Type Slate
Total Parking Spaces 3
Garage Yes
Private Pool 1
Building
Story Two
Foundation Slab
Level or Stories Two
Structure Type Brick
Schools
Elementary Schools Jerry Junkins
Middle Schools Walker
High Schools White
School District Dallas Isd
Others
Ownership See Agent
Financing Cash
Read Less Info
Want to know what your home might be worth? Contact us for a FREE valuation!

Our team is ready to help you sell your home for the highest possible price ASAP

©2025 North Texas Real Estate Information Systems.
Bought with James Baker Jr • MTX Realty, LLC



