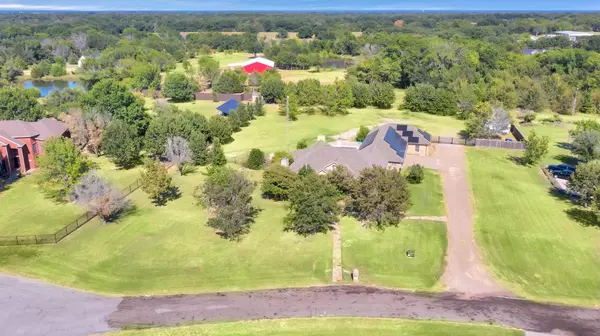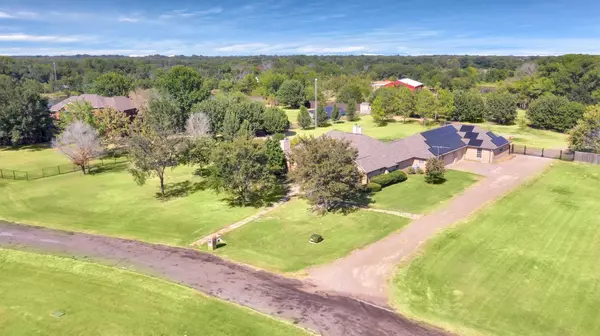For more information regarding the value of a property, please contact us for a free consultation.
Key Details
Property Type Single Family Home
Sub Type Single Family Residence
Listing Status Sold
Purchase Type For Sale
Square Footage 3,157 sqft
Price per Sqft $166
Subdivision Kimberly Estates
MLS Listing ID 20404328
Sold Date 11/13/23
Style Traditional
Bedrooms 3
Full Baths 2
Half Baths 1
HOA Y/N None
Year Built 1999
Lot Size 2.000 Acres
Acres 2.0
Property Description
Town & Country living at its best in this gorgeous one & half story custom brick home located in beautiful neighborhood on large 2 acre treelined lot with mature trees, huge 35x30 shop with 220 wiring & trip panel & 14x30 private office, 5 covered parking spaces, recently installed swimming pool, Florida-Sun room with see thru fireplace is not included in sq footage. Gorgeous wood floors run through most of the living areas & also features layered crown molding,4 fire places & high ceilings. Entry opens onto family room, beautiful dining area perfect for entertaining and roomy home office. All bedrooms are on the first floor & includes spacious closets. Upstairs game room-bonus room will be a hit with family & friends. The chef of the family will enjoy this kitchen with its ample custom cabinetry, countertop space, built in wet bar, breakfast bar, range, microwave, dishwasher & breakfast area. Covered patio overlooks sparkling pool. Home is loaded with amenities! Must see!
Location
State TX
County Hunt
Direction I30 East, Exit#87 towards FM1903,Right on FM1903 go 4.1 Miles ,Right on FM 34, Left on 3318 go 1 mile Left on Tracy Ln SIY
Rooms
Dining Room 2
Interior
Interior Features Built-in Features, Cable TV Available, Double Vanity, High Speed Internet Available, Pantry, Tile Counters, Walk-In Closet(s), Wet Bar
Heating Active Solar, Solar
Cooling Ceiling Fan(s), Central Air
Flooring Carpet, Ceramic Tile, Wood
Fireplaces Number 3
Fireplaces Type Brick, Double Sided, Family Room, Living Room, Master Bedroom
Appliance Dishwasher, Disposal
Heat Source Active Solar, Solar
Laundry Utility Room, Full Size W/D Area
Exterior
Exterior Feature Covered Patio/Porch, Rain Gutters, Storage
Garage Spaces 5.0
Fence Wire, Wood
Pool In Ground
Utilities Available Aerobic Septic, All Weather Road, City Water
Roof Type Composition
Total Parking Spaces 5
Garage Yes
Private Pool 1
Building
Lot Description Acreage, Few Trees, Interior Lot, Landscaped, Lrg. Backyard Grass, Subdivision
Story One and One Half
Foundation Slab
Level or Stories One and One Half
Structure Type Brick
Schools
Elementary Schools Lamar
Middle Schools Greenville
High Schools Greenville
School District Greenville Isd
Others
Restrictions Deed
Ownership See Agent
Acceptable Financing Cash, Conventional
Listing Terms Cash, Conventional
Financing Conventional
Read Less Info
Want to know what your home might be worth? Contact us for a FREE valuation!

Our team is ready to help you sell your home for the highest possible price ASAP

©2025 North Texas Real Estate Information Systems.
Bought with Amanda Christensen • Ebby Halliday Realtors



