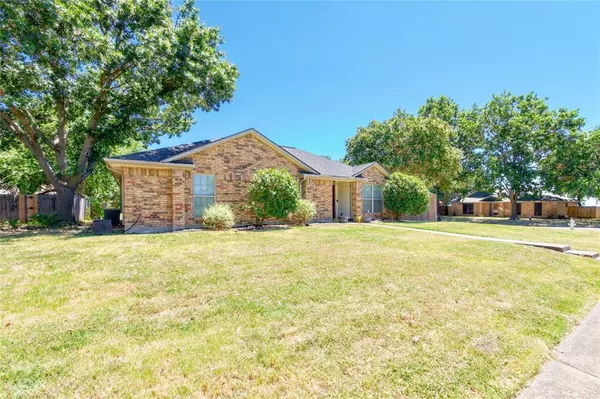For more information regarding the value of a property, please contact us for a free consultation.
Key Details
Property Type Single Family Home
Sub Type Single Family Residence
Listing Status Sold
Purchase Type For Sale
Square Footage 1,504 sqft
Price per Sqft $216
Subdivision Lakecrest Estates
MLS Listing ID 20408533
Sold Date 10/31/23
Style Traditional
Bedrooms 3
Full Baths 2
HOA Y/N None
Year Built 1985
Lot Size 8,450 Sqft
Acres 0.194
Property Description
This beautiful, 3 bdrm, 2 bath , single story, brick home sits on a corner lot of the Lakecrest Estates, & walking distance from Lake Ray Hubbard. Exterior boasts of manicured lawns, wood deck, shed,2 car garage with apoxy floors, & lake view. Interior is well appointed with a custom entry door, modern fixtures, open concept, elevated ceilings, 2 hall closets, fresh paint, & a combination of luxury vinyl plank, tile, and plush carpeting throughout. Flex space room off the foyer. Spacious family room with fireplace opens up to the kitchen, which includes stainless appliances, pantry, extended granite countertops, a breakfast nook & sliding doors to the backyard oasis. Owners Suite features dual above counter sinks with custom vanities & custom tub. The 2 additional bdrms are spacious with generous closet space, & ceiling fans. Second bath has custom tile surround, above counter sinks and there is a separate mud room with shelving. This home leaves nothing behind and is a MUST SEE!!
Location
State TX
County Dallas
Direction Leaving downtown Dallas, get on I-30E,Continue on I-30 E to Rowlett. Take the exit toward Miller Rd from President George Bush Tpke W,Continue on President George Bush Hwy. Take Miller Rd and C A Roan Dr to Shadyoaks Ln
Rooms
Dining Room 1
Interior
Interior Features Cable TV Available, Decorative Lighting, Eat-in Kitchen, Granite Counters, Open Floorplan, Vaulted Ceiling(s), Walk-In Closet(s)
Heating Central, Electric
Cooling Ceiling Fan(s), Central Air, Electric
Flooring Carpet, Hardwood, Tile
Fireplaces Number 1
Fireplaces Type Wood Burning
Appliance Dishwasher, Disposal, Electric Cooktop, Electric Oven, Electric Range, Microwave
Heat Source Central, Electric
Laundry Electric Dryer Hookup, Washer Hookup
Exterior
Exterior Feature Covered Patio/Porch, Rain Gutters
Garage Spaces 2.0
Fence Wood
Utilities Available City Sewer, City Water
Roof Type Composition
Total Parking Spaces 2
Garage Yes
Building
Lot Description Corner Lot, Cul-De-Sac, Few Trees, Landscaped, Lrg. Backyard Grass
Story One
Foundation Slab
Level or Stories One
Structure Type Brick
Schools
Elementary Schools Choice Of School
Middle Schools Choice Of School
High Schools Choice Of School
School District Garland Isd
Others
Ownership Parras
Acceptable Financing Cash, Conventional, FHA, VA Loan
Listing Terms Cash, Conventional, FHA, VA Loan
Financing Conventional
Read Less Info
Want to know what your home might be worth? Contact us for a FREE valuation!

Our team is ready to help you sell your home for the highest possible price ASAP

©2025 North Texas Real Estate Information Systems.
Bought with Jeremy Graham • Regal, REALTORS



