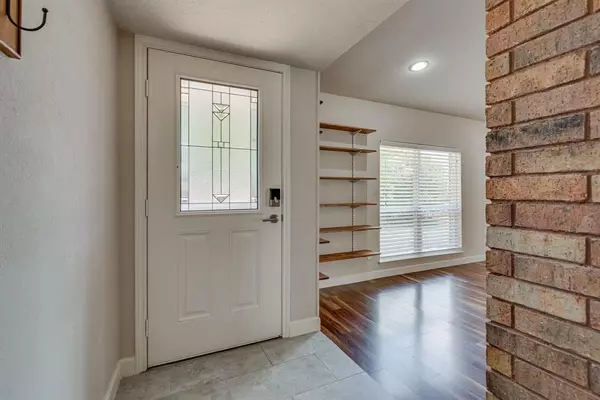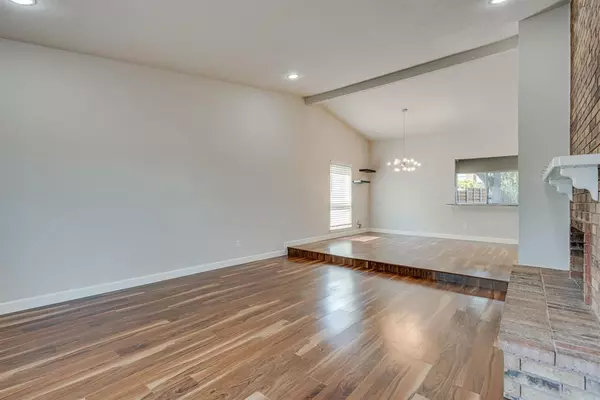For more information regarding the value of a property, please contact us for a free consultation.
Key Details
Property Type Single Family Home
Sub Type Single Family Residence
Listing Status Sold
Purchase Type For Sale
Square Footage 1,717 sqft
Price per Sqft $217
Subdivision Park Forest North Add Fourth Increment
MLS Listing ID 20406852
Sold Date 10/17/23
Style Traditional
Bedrooms 3
Full Baths 2
HOA Y/N None
Year Built 1978
Annual Tax Amount $6,001
Lot Size 9,583 Sqft
Acres 0.22
Property Description
This adorable home is ready for a new family. Walking into the home you will see luxury vinyl plank floors throughout most of the home. The retro feel of the sunken living area takes you back to the 70's with plenty of room for those cozy nights around the brick wood burning fireplace. The dining area is located between the family room & kitchen making easy entertaining. The kitchen has open site lines to the dining & family rooms, granite counter tops & big window looking out onto the patio & backyard. All bedroom floors have new carpet installed in 2023. Master bedroom is large to fit necessary furniture, has a walk-in closet & attached master bath. The secondary bedrooms are good size to accommodate kids & guests. The backyard has a nice concrete patio ready for those BBQs with family, guests & pets.
Location
State TX
County Collin
Community Curbs, Greenbelt, Jogging Path/Bike Path, Park, Playground
Direction From: State Hwy 75, go west on W. Spring Creek Parkway; turn right on Rainier Rd.; turn left on California Trail; turn right on Fort Scott Ct.; house at end of cul-de-sac on left.
Rooms
Dining Room 1
Interior
Interior Features Built-in Features, Cable TV Available, Decorative Lighting, Eat-in Kitchen, Flat Screen Wiring, Granite Counters, High Speed Internet Available, Open Floorplan, Pantry, Walk-In Closet(s)
Heating Central, Fireplace(s)
Cooling Ceiling Fan(s), Central Air, Electric
Flooring Carpet, Luxury Vinyl Plank
Fireplaces Number 1
Fireplaces Type Brick, Living Room, Wood Burning
Equipment Air Purifier
Appliance Dishwasher, Disposal, Electric Oven, Electric Range, Microwave, Vented Exhaust Fan
Heat Source Central, Fireplace(s)
Laundry Electric Dryer Hookup, Utility Room, Full Size W/D Area, Washer Hookup
Exterior
Exterior Feature Rain Gutters
Garage Spaces 2.0
Fence Back Yard, Privacy, Wood
Community Features Curbs, Greenbelt, Jogging Path/Bike Path, Park, Playground
Utilities Available Alley, Cable Available, City Sewer, City Water, Concrete, Curbs, Electricity Available, Electricity Connected, Individual Water Meter, Sidewalk
Roof Type Composition
Total Parking Spaces 2
Garage Yes
Building
Lot Description Adjacent to Greenbelt, Corner Lot, Cul-De-Sac, Few Trees, Greenbelt, Interior Lot, Irregular Lot, Landscaped, Subdivision
Story One
Foundation Slab
Level or Stories One
Structure Type Brick,Siding
Schools
Elementary Schools Thomas
Middle Schools Carpenter
High Schools Clark
School District Plano Isd
Others
Restrictions Unknown Encumbrance(s)
Ownership Benjamin & Molly Moore
Acceptable Financing Conventional, FHA, Texas Vet, VA Loan
Listing Terms Conventional, FHA, Texas Vet, VA Loan
Financing Conventional
Special Listing Condition Res. Service Contract, Survey Available
Read Less Info
Want to know what your home might be worth? Contact us for a FREE valuation!

Our team is ready to help you sell your home for the highest possible price ASAP

©2025 North Texas Real Estate Information Systems.
Bought with Yune Moreno • Lugary, LLC



