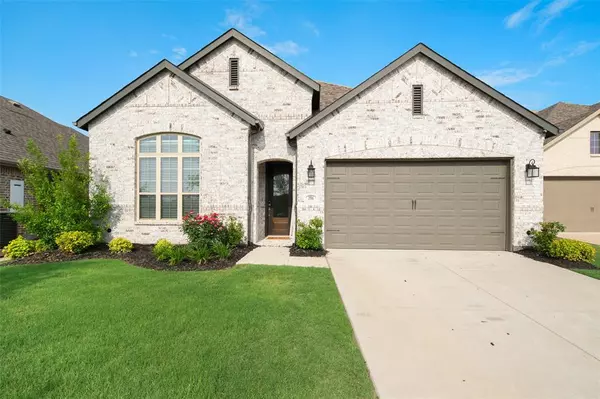For more information regarding the value of a property, please contact us for a free consultation.
Key Details
Property Type Single Family Home
Sub Type Single Family Residence
Listing Status Sold
Purchase Type For Sale
Square Footage 2,245 sqft
Price per Sqft $229
Subdivision Liberty Ph 4
MLS Listing ID 20434516
Sold Date 10/23/23
Style Traditional
Bedrooms 4
Full Baths 3
HOA Fees $64/ann
HOA Y/N Mandatory
Year Built 2020
Annual Tax Amount $7,634
Lot Size 7,056 Sqft
Acres 0.162
Property Description
2020 Highland built home in sought after Liberty community! Boasting just under 3,000 sqft & meticulously maintained, overflowing with updates & upgrades. Spacious floorplan w 4 bdrms, 3 full baths, plus office - providing ample space for comfortable living. Several smart features make daily living a breeze incl. security systems, timed exterior lights, wifi sprinklers & thermostat, ensuring convenience & peace of mind. Inside you'll find luxury wood-look vinyl plank flooring throughout the open-concept layout. Extended primary suite offers retreat-like experience, while the well-appointed kitchen showcases quartz countertops, a gas range, an oversized island, & convenient dry bar. The breakfast nook features a charming window bench, perfect for enjoying morning coffee. Large backyard ft extended patio, making outdoor entertaining or relaxation easy. Situated in the top-rated Melissa ISD & within walking distance to elementary school!
Location
State TX
County Collin
Direction From 380 & 75, continue north on 75. Exit onto Melissa Road going east. Left on Hwy 5. Right on Pennsylvania Ave. Left on Charleston Dr. SIY.
Rooms
Dining Room 1
Interior
Interior Features Built-in Features, Cable TV Available, Chandelier, Decorative Lighting, Double Vanity, Dry Bar, Eat-in Kitchen, Flat Screen Wiring, High Speed Internet Available, Kitchen Island, Open Floorplan, Pantry, Smart Home System, Vaulted Ceiling(s), Walk-In Closet(s), Other
Heating Central, Electric
Cooling Ceiling Fan(s), Central Air, Electric
Flooring Carpet, Wood
Fireplaces Number 1
Fireplaces Type Gas Logs, Living Room
Equipment Other
Appliance Built-in Gas Range, Dishwasher, Disposal, Electric Oven, Electric Water Heater, Gas Range, Microwave
Heat Source Central, Electric
Exterior
Exterior Feature Covered Patio/Porch, Rain Gutters, Lighting, Private Yard, Other
Garage Spaces 2.0
Fence Wood
Utilities Available City Sewer, City Water
Roof Type Composition
Total Parking Spaces 2
Garage Yes
Building
Lot Description Few Trees, Interior Lot, Landscaped, Lrg. Backyard Grass, Sprinkler System, Subdivision
Story One
Foundation Slab
Level or Stories One
Structure Type Brick
Schools
Elementary Schools Harry Mckillop
Middle Schools Melissa
High Schools Melissa
School District Melissa Isd
Others
Restrictions None
Ownership See tax.
Acceptable Financing Cash, Conventional, FHA, VA Loan
Listing Terms Cash, Conventional, FHA, VA Loan
Financing Conventional
Read Less Info
Want to know what your home might be worth? Contact us for a FREE valuation!

Our team is ready to help you sell your home for the highest possible price ASAP

©2025 North Texas Real Estate Information Systems.
Bought with Dilpreet Singh • Keller Williams Urban Dallas



