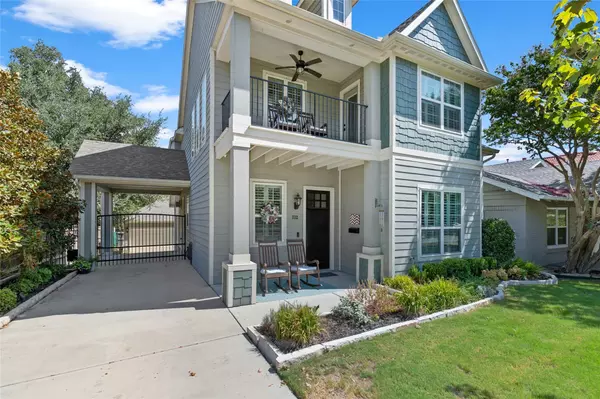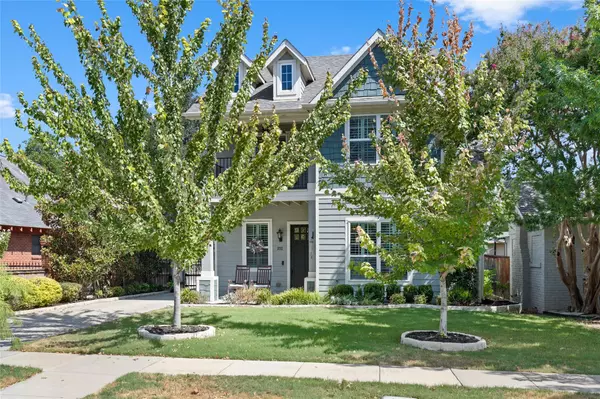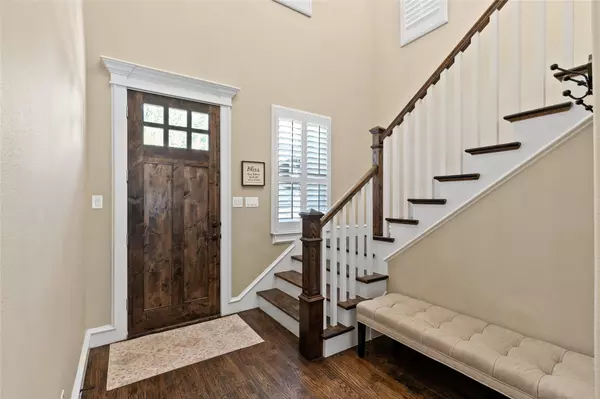For more information regarding the value of a property, please contact us for a free consultation.
Key Details
Property Type Single Family Home
Sub Type Single Family Residence
Listing Status Sold
Purchase Type For Sale
Square Footage 2,696 sqft
Price per Sqft $278
Subdivision Hi Mount Add
MLS Listing ID 20406295
Sold Date 10/03/23
Style Craftsman
Bedrooms 4
Full Baths 3
Half Baths 1
HOA Y/N None
Year Built 2017
Annual Tax Amount $13,354
Lot Size 6,011 Sqft
Acres 0.138
Property Description
MULTIPLE OFFERS. A cut above the rest! If you are looking for a home that exudes quality at every turn and has unmistakable elegance yet sweet Southern charm --- this is it! A location to die for, this custom built Arlington Heights area home is just steps from Dickies Arena, world-class museums in the Cultural District, Camp Bowie shopping, and the West 7th Entertainment area. You'll love the grand main entry offering gorgeous natural light flanked by a lovely staircase, or opt to enter through the porte cochère for convenience into the mud-utility room. The open concept living dining and kitchen area features hand-scraped hardwood flooring, crown molding, a massive kitchen island with a gorgeous slab of granite, amazing custom cabinetry and views to the backyard. Plantation shutters grace all of the windows, and you'll find ceiling fans in all bedrooms. You will appreciate the charming private backyard space that provides additional outdoor entertaining space!3D tour is available!
Location
State TX
County Tarrant
Direction Head southwest on Camp Bowie Blvd toward Montgomery St Turn left at the 1st cross street onto Montgomery St Turn right onto Burnett Tandy Dr/Crestline Rd
Rooms
Dining Room 1
Interior
Interior Features Built-in Features, Cathedral Ceiling(s), Chandelier, Decorative Lighting, Flat Screen Wiring, High Speed Internet Available, Open Floorplan, Wired for Data, Other
Heating Central, ENERGY STAR Qualified Equipment, ENERGY STAR/ACCA RSI Qualified Installation, Fireplace(s), Natural Gas
Cooling Ceiling Fan(s), Central Air, Electric, ENERGY STAR Qualified Equipment
Flooring Carpet, Ceramic Tile, Hardwood
Fireplaces Number 1
Fireplaces Type Gas Logs, Gas Starter
Appliance Built-in Gas Range, Dishwasher, Disposal, Electric Oven, Gas Cooktop, Gas Water Heater, Microwave, Convection Oven, Plumbed For Gas in Kitchen, Vented Exhaust Fan, Warming Drawer
Heat Source Central, ENERGY STAR Qualified Equipment, ENERGY STAR/ACCA RSI Qualified Installation, Fireplace(s), Natural Gas
Laundry Electric Dryer Hookup, Full Size W/D Area, Washer Hookup
Exterior
Exterior Feature Balcony, Covered Patio/Porch
Garage Spaces 2.0
Carport Spaces 1
Fence Back Yard, Gate, Wood
Utilities Available City Sewer, City Water, Electricity Available, Electricity Connected, Individual Gas Meter, Individual Water Meter, Overhead Utilities
Roof Type Composition
Total Parking Spaces 3
Garage Yes
Building
Lot Description Landscaped, Sprinkler System
Story Two
Foundation Slab
Level or Stories Two
Structure Type Siding
Schools
Elementary Schools N Hi Mt
Middle Schools Stripling
High Schools Arlngtnhts
School District Fort Worth Isd
Others
Restrictions No Known Restriction(s)
Ownership On File
Acceptable Financing Cash, Conventional, VA Loan
Listing Terms Cash, Conventional, VA Loan
Financing Conventional
Read Less Info
Want to know what your home might be worth? Contact us for a FREE valuation!

Our team is ready to help you sell your home for the highest possible price ASAP

©2024 North Texas Real Estate Information Systems.
Bought with Troy George • Synergy Realty



