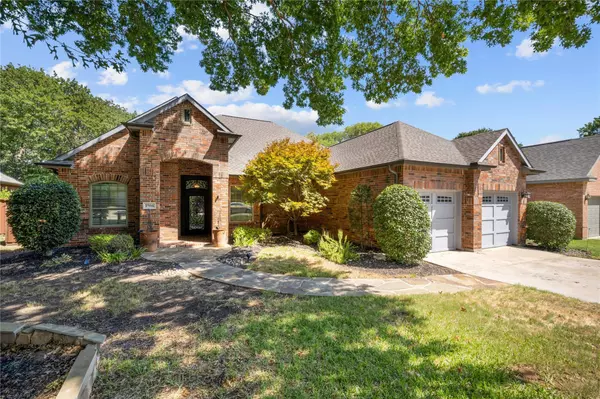For more information regarding the value of a property, please contact us for a free consultation.
Key Details
Property Type Single Family Home
Sub Type Single Family Residence
Listing Status Sold
Purchase Type For Sale
Square Footage 2,405 sqft
Price per Sqft $257
Subdivision Cedar Bluff Ph 2
MLS Listing ID 20407927
Sold Date 09/22/23
Style Traditional
Bedrooms 4
Full Baths 2
Half Baths 1
HOA Fees $29/ann
HOA Y/N Mandatory
Year Built 1999
Annual Tax Amount $8,733
Lot Size 0.352 Acres
Acres 0.352
Property Description
You'll immediately fall in love with the tranquility and views of this of heavily treed creek lot with a terraced backyard. Not to mention, this stunning home has been updated to include chef's dream kitchen boasting professional grade appliances, soft close cabinets, wine frig, under & over cabinet lighting, double ovens, warming drawer, and built-in microwave. The extra details flow into the rest of the home with open floor plan featuring wide plank wood floors, beautiful energy efficient windows, and upgraded iron front door. As a bonus, the study has surround sound with extra sound proofing insulation to operate as a movie room. If the home wasn't gorgeous enough, the backyard features covered patio wired for TV and surround sound plus an outdoor kitchen perched on a raised double terrace leaving plenty of room for a play area or a future pool. Close to all the town amenities. This home is one of a kind. Don't wait too long!
Location
State TX
County Denton
Community Jogging Path/Bike Path, Park, Playground, Sidewalks, Other
Direction Use GPS for best directions.
Rooms
Dining Room 2
Interior
Interior Features Built-in Features, Built-in Wine Cooler, Cable TV Available, Decorative Lighting, Double Vanity, Eat-in Kitchen, Granite Counters, High Speed Internet Available, Kitchen Island, Open Floorplan, Pantry, Smart Home System, Sound System Wiring, Walk-In Closet(s)
Heating Fireplace(s), Natural Gas, Solar
Cooling Ceiling Fan(s), Central Air, Electric
Flooring Carpet, Ceramic Tile, Hardwood
Fireplaces Number 1
Fireplaces Type Family Room, Gas Logs, Gas Starter, Stone
Appliance Dishwasher, Disposal, Gas Cooktop, Gas Water Heater, Microwave, Double Oven, Vented Exhaust Fan, Warming Drawer, Washer
Heat Source Fireplace(s), Natural Gas, Solar
Laundry Electric Dryer Hookup, Full Size W/D Area
Exterior
Exterior Feature Covered Patio/Porch, Misting System, Outdoor Grill, Outdoor Kitchen
Garage Spaces 2.0
Fence Wood, Wrought Iron
Community Features Jogging Path/Bike Path, Park, Playground, Sidewalks, Other
Utilities Available City Sewer, City Water, Curbs, Sidewalk
Roof Type Composition
Total Parking Spaces 2
Garage Yes
Building
Lot Description Interior Lot, Landscaped, Many Trees, Sprinkler System, Subdivision
Story One
Foundation Slab
Level or Stories One
Structure Type Brick
Schools
Elementary Schools Bluebonnet
Middle Schools Shadow Ridge
High Schools Flower Mound
School District Lewisville Isd
Others
Ownership See Tax Records
Financing Conventional
Read Less Info
Want to know what your home might be worth? Contact us for a FREE valuation!

Our team is ready to help you sell your home for the highest possible price ASAP

©2025 North Texas Real Estate Information Systems.
Bought with Kurt Buehler • Keller Williams Realty-FM



