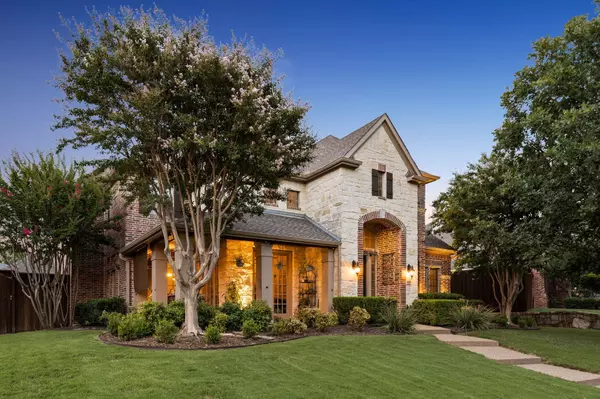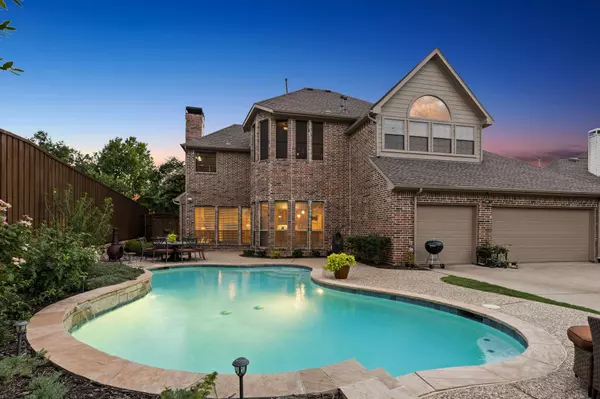For more information regarding the value of a property, please contact us for a free consultation.
Key Details
Property Type Single Family Home
Sub Type Single Family Residence
Listing Status Sold
Purchase Type For Sale
Square Footage 3,613 sqft
Price per Sqft $221
Subdivision The Lakes On Legacy Drive Ph I
MLS Listing ID 20369897
Sold Date 09/26/23
Style Traditional
Bedrooms 4
Full Baths 3
Half Baths 1
HOA Fees $37
HOA Y/N Mandatory
Year Built 1999
Annual Tax Amount $10,929
Lot Size 10,454 Sqft
Acres 0.24
Property Description
Gorgeous traditional beauty in Frisco's highly sought after Lakes on Legacy! This elegant Darling home is ready for you! Entry is warm and inviting w an impressive sitting area & staircase w soaring ceilings. Kitchen features Granite, recent GE Cooktop, Convection oven, Microwave & Bosch Dishwasher. LA open and bright surrounded by beautiful windows overlooking garden & luxurious pool. Gated Fence keeps it private. Bedroom down w full bath for guests or family. Handsome study with gorgeous built-ins. Up stairs has Primary bedroom is spacious w cozy sitting area to curl up w a good book! Secondary bedrooms are generous in size w separate vanities, J&J bath. Game room ready for family enjoyment. Home is exquisite & well maintained, a perfect opportunity to enjoy quiet evenings & escape the heat! Perfectly situated, close to The Star, Stonebriar Country Club, Legacy West, the new PGA facilities, dining, shopping, parks & medical facilities.
Location
State TX
County Denton
Community Community Pool, Community Sprinkler, Curbs, Fitness Center, Playground, Sidewalks, Tennis Court(S)
Direction From Legacy & Lebanon, go south on Legacy, Right on Lakehill, Right on Compass, left on Ridgeland, Right on Explorer, house on right.
Rooms
Dining Room 2
Interior
Interior Features Built-in Features, Cable TV Available, Chandelier, Decorative Lighting, Double Vanity, Eat-in Kitchen, Granite Counters, High Speed Internet Available, Kitchen Island, Pantry, Smart Home System, Sound System Wiring, Walk-In Closet(s), In-Law Suite Floorplan
Heating Central, Fireplace(s), Natural Gas
Cooling Central Air, Electric
Flooring Carpet, Ceramic Tile, Hardwood
Fireplaces Number 1
Fireplaces Type Family Room, Gas, Gas Logs, Gas Starter
Equipment Irrigation Equipment
Appliance Dishwasher, Disposal, Dryer, Electric Oven, Gas Cooktop, Gas Water Heater, Ice Maker, Microwave, Convection Oven, Plumbed For Gas in Kitchen, Refrigerator, Vented Exhaust Fan, Washer, Water Filter, Other
Heat Source Central, Fireplace(s), Natural Gas
Laundry Electric Dryer Hookup, Utility Room, Full Size W/D Area, Washer Hookup
Exterior
Exterior Feature Awning(s), Lighting, Private Yard
Garage Spaces 3.0
Fence Back Yard, Gate, High Fence, Wood
Pool Fenced, Gunite, In Ground, Outdoor Pool, Private, Pump, Water Feature
Community Features Community Pool, Community Sprinkler, Curbs, Fitness Center, Playground, Sidewalks, Tennis Court(s)
Utilities Available Alley, Cable Available, City Sewer, City Water, Concrete, Curbs, Electricity Available, Electricity Connected, Individual Gas Meter, Individual Water Meter, Natural Gas Available, Phone Available, Sewer Available, Sidewalk, Underground Utilities
Roof Type Composition,Shingle
Garage Yes
Private Pool 1
Building
Lot Description Few Trees, Interior Lot, Landscaped, Sprinkler System, Subdivision
Story Two
Foundation Slab
Level or Stories Two
Structure Type Brick,Rock/Stone
Schools
Elementary Schools Hicks
Middle Schools Arbor Creek
High Schools Hebron
School District Lewisville Isd
Others
Ownership Mullen
Acceptable Financing Cash, Conventional
Listing Terms Cash, Conventional
Financing VA
Special Listing Condition Survey Available
Read Less Info
Want to know what your home might be worth? Contact us for a FREE valuation!

Our team is ready to help you sell your home for the highest possible price ASAP

©2025 North Texas Real Estate Information Systems.
Bought with Marissa Seim • Fathom Realty



