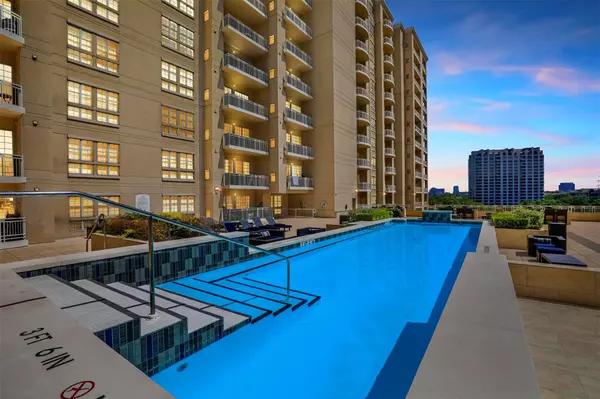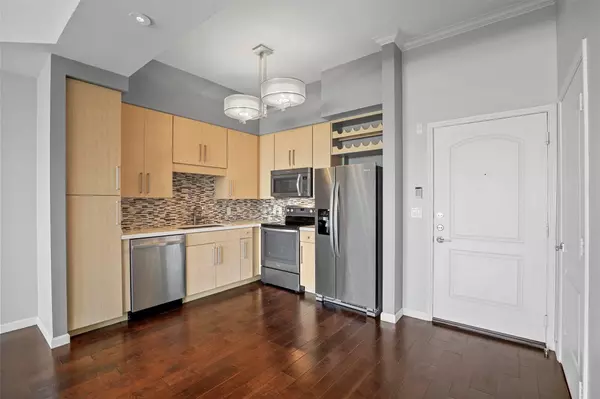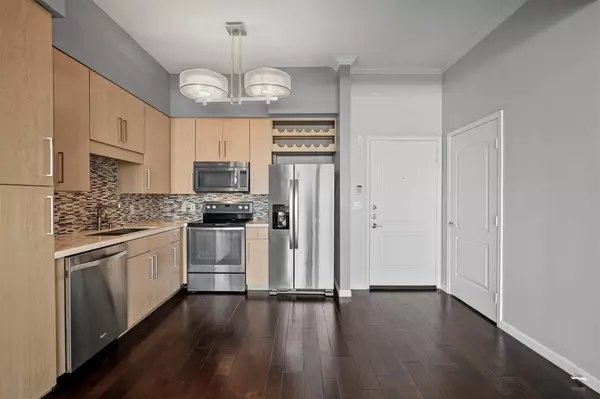For more information regarding the value of a property, please contact us for a free consultation.
Key Details
Property Type Condo
Sub Type Condominium
Listing Status Sold
Purchase Type For Sale
Square Footage 834 sqft
Price per Sqft $383
Subdivision Renaissance On Turtle Creek Condo
MLS Listing ID 20409386
Sold Date 09/22/23
Style Contemporary/Modern
Bedrooms 1
Full Baths 1
HOA Fees $600/mo
HOA Y/N Mandatory
Year Built 1998
Annual Tax Amount $6,360
Lot Size 3.536 Acres
Acres 3.536
Property Description
Experience resort-style living along Turtle Creek! Enjoy stunning sunset views from this modern one-bedroom condo at The Renaissance at Turtle Creek. This sleek unit features hardwood flooring, quartz counters, and stainless steel appliances. Relax in the spacious ensuite bath with a garden tub and glass enclosure, and make use of the ample walk-in closet, hall closet, and utility room with a full-size washer and dryer. Step onto the large balcony, complete with extra storage. The building offers abundant amenities including valet service, front desk security, two fitness centers, two pools, a hot tub, sun loungers, cabanas, fire pits, resident lounges, and conference rooms. Perfectly situated on Turtle Creek Boulevard, next to Oak Lawn Park and opposite the Katy Trail. Live luxuriously in the heart of it all! Fresh carpet & fresh paint! Owners receive 2 parking stickers, one for assigned space #384 on G1, the other is for any available unassigned space. Matterport in links.
Location
State TX
County Dallas
Community Community Pool, Fitness Center, Pool, Sauna
Direction 3410 Cedar Springs Road, Dallas, TX 75219 is the GPS address to the B building entrance. Valet here, or self park on Sale Street - Northwest of Turtle Creek and Cedar Springs Road.
Rooms
Dining Room 1
Interior
Interior Features Cable TV Available, Decorative Lighting, High Speed Internet Available, Open Floorplan, Walk-In Closet(s)
Heating Central, Electric
Cooling Central Air, Electric
Flooring Carpet, Stone, Wood
Appliance Dishwasher, Disposal, Dryer, Electric Cooktop, Electric Oven, Electric Range, Electric Water Heater, Microwave, Refrigerator, Washer
Heat Source Central, Electric
Laundry Electric Dryer Hookup, Utility Room, Full Size W/D Area, Washer Hookup
Exterior
Exterior Feature Balcony, Storage
Garage Spaces 2.0
Pool Gunite
Community Features Community Pool, Fitness Center, Pool, Sauna
Utilities Available Cable Available, City Sewer, City Water, Community Mailbox
Roof Type Flat
Garage Yes
Private Pool 1
Building
Story One
Foundation Combination
Level or Stories One
Structure Type Concrete
Schools
Elementary Schools Milam
Middle Schools Spence
High Schools North Dallas
School District Dallas Isd
Others
Ownership Lin Chao
Acceptable Financing Cash, Conventional
Listing Terms Cash, Conventional
Financing Conventional
Read Less Info
Want to know what your home might be worth? Contact us for a FREE valuation!

Our team is ready to help you sell your home for the highest possible price ASAP

©2025 North Texas Real Estate Information Systems.
Bought with Ketan Parikh • REKonnection, LLC



