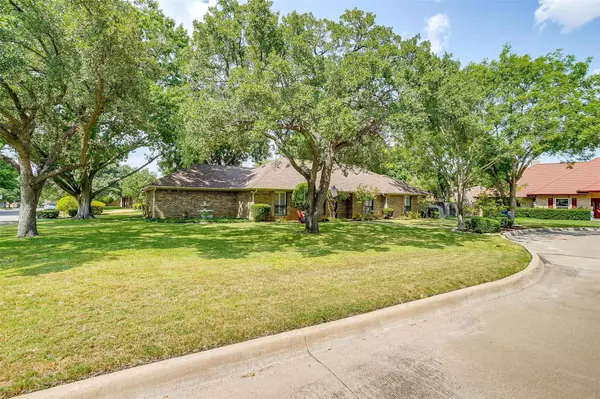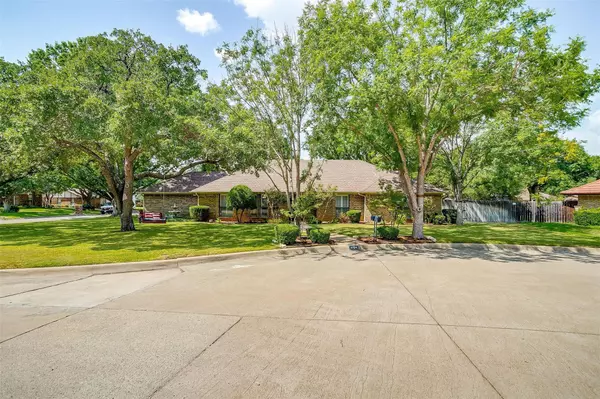For more information regarding the value of a property, please contact us for a free consultation.
Key Details
Property Type Single Family Home
Sub Type Single Family Residence
Listing Status Sold
Purchase Type For Sale
Square Footage 2,596 sqft
Price per Sqft $154
Subdivision Candleridge Add
MLS Listing ID 20406809
Sold Date 09/20/23
Style Traditional
Bedrooms 4
Full Baths 2
HOA Fees $2/ann
HOA Y/N Voluntary
Year Built 1980
Annual Tax Amount $7,556
Lot Size 0.302 Acres
Acres 0.302
Property Description
This charming home is located in the serene & well-established community of Candleridge. Tranquil surroundings & mature trees offer a peaceful retreat from the bustling world. Custom touches like hardwood & travertine floors & plantation shutters contribute to the overall character of this warm & inviting home. Featuring 4 BR, 2 BA, eat-in kitchen, formal dining & 2 spacious living areas, it was designed to accommodate both relaxation & entertainment. The main living room, adorned with a cozy fireplace, provides an ideal space to unwind. The kitchen features specialty cabinets, granite, GE Profile appliances & induction stove. 2 outdoor living areas are perfect for hosting summer BBQs, morning coffees, or simply enjoying the quiet surroundings. Situated on a spacious lot on a culdesac & just 2 blocks from Candleridge park, walking paths and creek, this home is conveniently located w access to local amenities, schools & shopping. Homes like this one don't come around often!
Location
State TX
County Tarrant
Community Curbs, Jogging Path/Bike Path, Park, Playground, Sidewalks
Direction See GPS
Rooms
Dining Room 2
Interior
Interior Features Cable TV Available, Decorative Lighting, Eat-in Kitchen, Granite Counters, High Speed Internet Available, Natural Woodwork, Wainscoting, Walk-In Closet(s)
Heating Central, Electric, Fireplace(s)
Cooling Ceiling Fan(s), Central Air, Electric, Multi Units
Flooring Travertine Stone, Vinyl, Wood
Fireplaces Number 1
Fireplaces Type Living Room, Wood Burning
Appliance Dishwasher, Disposal, Electric Oven, Electric Range, Microwave
Heat Source Central, Electric, Fireplace(s)
Laundry Electric Dryer Hookup, Utility Room, Full Size W/D Area, Washer Hookup
Exterior
Exterior Feature Covered Patio/Porch, Garden(s), Rain Gutters
Garage Spaces 2.0
Fence Privacy, Wood
Community Features Curbs, Jogging Path/Bike Path, Park, Playground, Sidewalks
Utilities Available Cable Available, City Sewer, City Water, Curbs, Electricity Available
Roof Type Composition
Garage Yes
Building
Lot Description Corner Lot, Cul-De-Sac, Landscaped, Sprinkler System, Subdivision
Story One
Foundation Slab
Level or Stories One
Structure Type Brick
Schools
Elementary Schools Woodway
Middle Schools Wedgwood
High Schools Southwest
School District Fort Worth Isd
Others
Restrictions No Known Restriction(s)
Ownership Low
Acceptable Financing Cash, Conventional, FHA, VA Loan
Listing Terms Cash, Conventional, FHA, VA Loan
Financing Conventional
Read Less Info
Want to know what your home might be worth? Contact us for a FREE valuation!

Our team is ready to help you sell your home for the highest possible price ASAP

©2024 North Texas Real Estate Information Systems.
Bought with Bill Grable • Grable Real Estate



