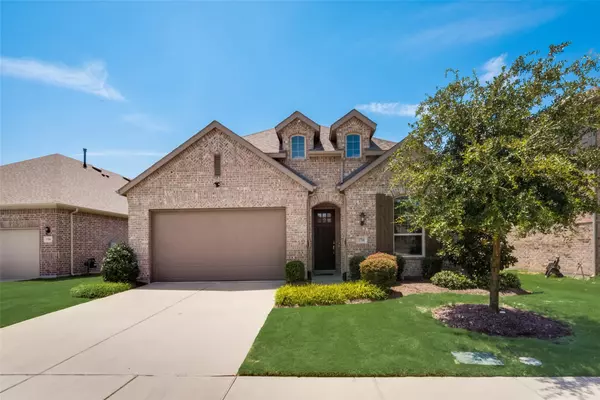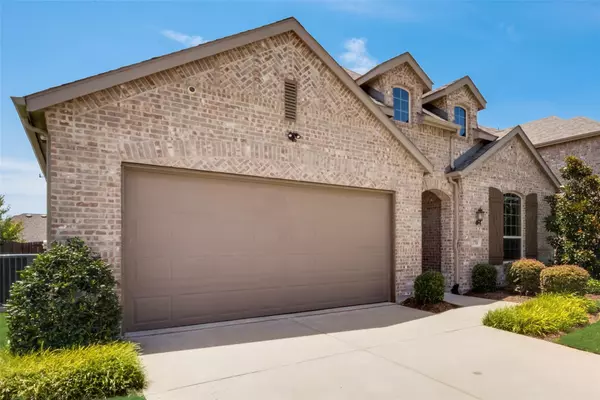For more information regarding the value of a property, please contact us for a free consultation.
Key Details
Property Type Single Family Home
Sub Type Single Family Residence
Listing Status Sold
Purchase Type For Sale
Square Footage 2,254 sqft
Price per Sqft $217
Subdivision Bozman Farm Estates Ph 6
MLS Listing ID 20399166
Sold Date 09/07/23
Bedrooms 4
Full Baths 3
HOA Fees $45/ann
HOA Y/N Mandatory
Year Built 2018
Annual Tax Amount $7,473
Lot Size 6,316 Sqft
Acres 0.145
Property Description
Welcome to this one-story Highland Home in Bozeman Farms! This home offers the perfect blend of comfort and TECH. Inside there are 4 spacious bedrooms, 3 bathrooms, and a study, This home provides ample space for all your family's needs. The open floor plan offers an abundance of natural light. The heart of the home lies in its open-concept kitchen, equipped with modern appliances, sleek countertops, and plenty of cabinet space. It flows directly into the dining area and living area. The primary suite features a en-suite bathroom that comes with a soaking tub and a separate shower. The additional three bedrooms are equally comfortable and share two thoughtfully placed bathrooms. Step outside to discover a beautifully manicured backyard with a covered patio. This home comes with included smart locks, smart switches, RING alarm system and surveillance cameras. Located with easy access to amenities, schools, shopping centers & more. See it today! Priced to sell quickly!
Location
State TX
County Collin
Direction Please use Google Maps
Rooms
Dining Room 1
Interior
Interior Features Cable TV Available, Eat-in Kitchen, Flat Screen Wiring, Granite Counters, High Speed Internet Available, Kitchen Island, Open Floorplan, Pantry, Smart Home System, Walk-In Closet(s), Wired for Data
Fireplaces Number 1
Fireplaces Type Gas Logs, Gas Starter, Stone
Appliance Dishwasher, Disposal, Dryer, Gas Oven, Gas Range, Microwave, Tankless Water Heater, Vented Exhaust Fan, Washer
Laundry Electric Dryer Hookup, Utility Room, Full Size W/D Area, Washer Hookup
Exterior
Exterior Feature Covered Patio/Porch
Garage Spaces 2.0
Utilities Available City Sewer, City Water
Roof Type Composition
Garage Yes
Building
Story One
Foundation Slab
Level or Stories One
Structure Type Brick,Concrete,Radiant Barrier
Schools
Elementary Schools Wally Watkins
High Schools Wylie East
School District Wylie Isd
Others
Ownership See Tax
Acceptable Financing Cash, Conventional, FHA
Listing Terms Cash, Conventional, FHA
Financing Conventional
Read Less Info
Want to know what your home might be worth? Contact us for a FREE valuation!

Our team is ready to help you sell your home for the highest possible price ASAP

©2025 North Texas Real Estate Information Systems.
Bought with Uyen Tran • Mercedes Realtors



