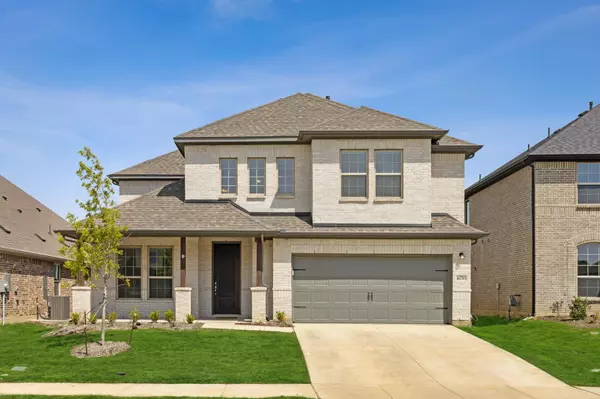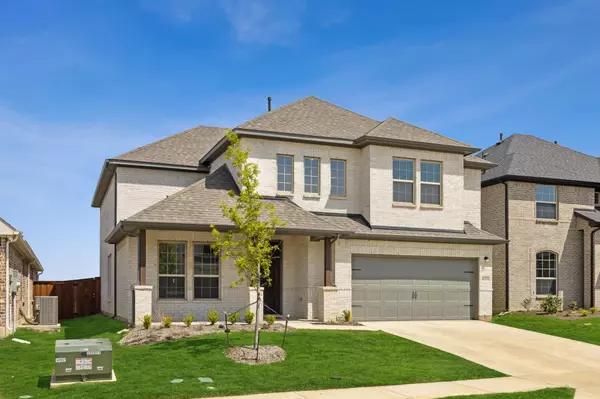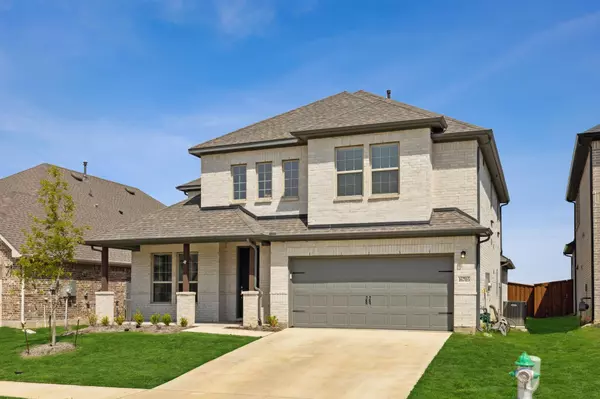For more information regarding the value of a property, please contact us for a free consultation.
Key Details
Property Type Single Family Home
Sub Type Single Family Residence
Listing Status Sold
Purchase Type For Sale
Square Footage 2,809 sqft
Price per Sqft $201
Subdivision Green Mdws Ph 1B
MLS Listing ID 20309451
Sold Date 09/01/23
Bedrooms 5
Full Baths 3
HOA Fees $148/mo
HOA Y/N Mandatory
Year Built 2022
Annual Tax Amount $5,951
Lot Size 6,054 Sqft
Acres 0.139
Property Description
Priced to SELL! Make offers, must sell quickly! The captivating Hayden plan, by CastleRock Builders, has 5 bedrooms, 3 full bathrooms and media room with a stunning gas fireplace! This beautiful all brick 2 story home boasts high ceilings in the entry, living and family room. This home includes a covered front porch patio with luxury vinyl wood flooring in living room and tile in the kitchen, entry, bathrooms and laundry. This home is just over a year old, June 11, 2022 and has some transferrable warranties for foundation and some HVAC appliances. Price also includes the brand new washer and dryer and refrigerator. Beautiful community pool with slides and clubhouse in Celina ISD. This home is a must see and ready to move in! Schedule a showing today!
Location
State TX
County Denton
Community Club House, Community Pool, Fitness Center, Playground, Pool
Direction DNT west to W Punk Carter Parkway, right on Hideway Dr, left on Garden Dr, right on Pebble Dr, left on Hidden Cove Dr. to house
Rooms
Dining Room 1
Interior
Interior Features Cable TV Available, Cathedral Ceiling(s), Eat-in Kitchen, Granite Counters, High Speed Internet Available, Kitchen Island, Open Floorplan, Pantry, Walk-In Closet(s)
Heating Central
Cooling Central Air
Flooring Carpet, Ceramic Tile, Luxury Vinyl Plank
Fireplaces Number 1
Fireplaces Type Gas
Equipment Home Theater
Appliance Built-in Gas Range, Built-in Refrigerator, Dishwasher, Disposal
Heat Source Central
Laundry Gas Dryer Hookup, Washer Hookup
Exterior
Garage Spaces 2.0
Fence Back Yard
Community Features Club House, Community Pool, Fitness Center, Playground, Pool
Utilities Available Cable Available, City Sewer, City Water
Roof Type Asphalt
Garage Yes
Building
Story Two
Foundation Slab
Level or Stories Two
Structure Type Brick
Schools
Elementary Schools Marcy Lykins
Middle Schools Jerry & Linda Moore
High Schools Celina
School District Celina Isd
Others
Ownership Setara and Alfonso Guajardo
Acceptable Financing Cash, Conventional, FHA, VA Loan
Listing Terms Cash, Conventional, FHA, VA Loan
Financing Conventional
Special Listing Condition Survey Available
Read Less Info
Want to know what your home might be worth? Contact us for a FREE valuation!

Our team is ready to help you sell your home for the highest possible price ASAP

©2025 North Texas Real Estate Information Systems.
Bought with Tim Weidner • Funk Realty Group, LLC



